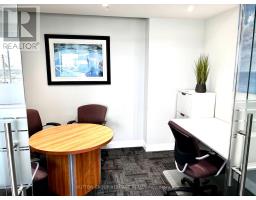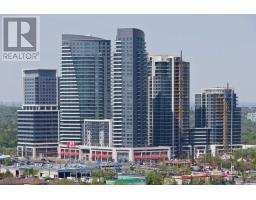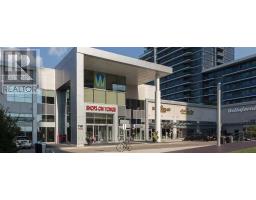215 - 2 RAYMERVILLE DRIVE, Markham, Ontario, CA
Address: 215 - 2 RAYMERVILLE DRIVE, Markham, Ontario
Summary Report Property
- MKT IDN9257410
- Building TypeApartment
- Property TypeSingle Family
- StatusRent
- Added13 weeks ago
- Bedrooms2
- Bathrooms1
- AreaNo Data sq. ft.
- DirectionNo Data
- Added On16 Aug 2024
Property Overview
A Gem In The Heart Of Markham close to Top schools, including Markville Secondary School & nearby public & catholic elementary schools, Markville Mall, Groceries, LCBO, Community Centre, GO Station & more! Bright 2 Br Unit In Popular 'Hampton Green"" 2 acres of manicured grounds & fab amenities. Split Bedrm Plan offers privacy for both bedrooms, each with big west facing windows. Spacious Living & Dining Rooms Fit 'House Sized' Furniture and have west facing windows nestled in the treeline for green views, Kitchen W/Updated Countertops & Appliances, Neutral Broadloom Thru-Out. Primary Bedroom Has 2 Closets & Semi-Ensuite Bathroom. 2nd Br Has A Double Closet. 1 parking spot included & underground locker. Min 1 year lease, no pets or smokers. **** EXTRAS **** Rent Includes Heat/Hydro/Water/Cable/Central Air & Use Of Building Facilities! Fabulous Building Amenities Include Indoor Pool,Games Room,Billiards,Party Room, Exercise Room,Sauna,Library,Tennis Court & Guest Suite,2 Bus Lines At The Door. (id:51532)
Tags
| Property Summary |
|---|
| Building |
|---|
| Level | Rooms | Dimensions |
|---|---|---|
| Main level | Foyer | 3.14 m x 1.48 m |
| Living room | 10.05 m x 3.99 m | |
| Dining room | 10.05 m x 3.79 m | |
| Primary Bedroom | 4.54 m x 3.23 m | |
| Bedroom 2 | 3.43 m x 2.56 m | |
| Laundry room | 1.36 m x 2.5 m |
| Features | |||||
|---|---|---|---|---|---|
| Conservation/green belt | In suite Laundry | Underground | |||
| Blinds | Dryer | Refrigerator | |||
| Stove | Washer | Central air conditioning | |||
| Exercise Centre | Visitor Parking | Storage - Locker | |||





















































