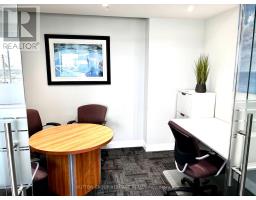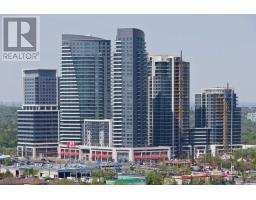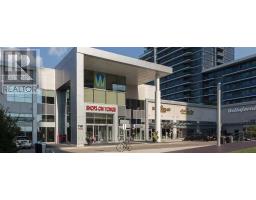218 - 540 BUR OAK AVENUE, Markham, Ontario, CA
Address: 218 - 540 BUR OAK AVENUE, Markham, Ontario
Summary Report Property
- MKT IDN9267969
- Building TypeApartment
- Property TypeSingle Family
- StatusRent
- Added12 weeks ago
- Bedrooms2
- Bathrooms2
- AreaNo Data sq. ft.
- DirectionNo Data
- Added On23 Aug 2024
Property Overview
Beautiful 1 Bedroom + Separate Den In Sought After Berczy Community For Lease. This Bright & Spacious Unit Features 2 Full Bathrooms, 9Ft Ceilings, Laminate Floors Throughout, A Separate Den With Sliding Door (Ideal For Work From Home), Lovely Neutral Decor, Open Balcony Overlooking Quiet West View * Approx. 650 sq.ft * Unit Is Also Close To the Elevator for convenient access * Ideal Markham Location Located Across Shopping Plaza With All Amenities & Steps To Public Transit, Groceries, Community Park, Schools & More. Located in Top Ranked Stonebridge Public School and Pierre Elliot Trudeau High School Districts. This Unit is ideal for individuals, couples or professionals looking for a spacious unit in a quite, well-maintained building with a great Landlords as a bonus! AAA Tenants this is for you! **** EXTRAS **** Tenant Pays Hydro & Water * Rental Application, Credit Check, Proof of Employment required. (id:51532)
Tags
| Property Summary |
|---|
| Building |
|---|
| Level | Rooms | Dimensions |
|---|---|---|
| Ground level | Living room | 6.02 m x 3.63 m |
| Dining room | 6.02 m x 3.63 m | |
| Kitchen | 2.87 m x 2.74 m | |
| Primary Bedroom | 3.2 m x 2.87 m | |
| Den | 2.29 m x 2.54 m |
| Features | |||||
|---|---|---|---|---|---|
| Balcony | Carpet Free | Underground | |||
| Dishwasher | Dryer | Hood Fan | |||
| Microwave | Refrigerator | Stove | |||
| Washer | Window Coverings | Central air conditioning | |||
| Security/Concierge | Exercise Centre | Visitor Parking | |||
| Storage - Locker | |||||



















































