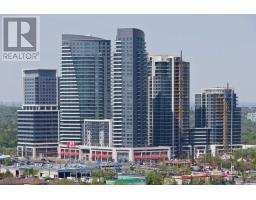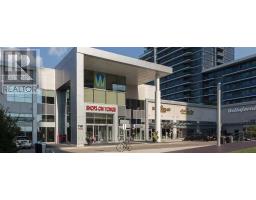78 HEMINGWAY CRESCENT, Markham, Ontario, CA
Address: 78 HEMINGWAY CRESCENT, Markham, Ontario
7 Beds4 BathsNo Data sqftStatus: Rent Views : 937
Price
$6,000
Summary Report Property
- MKT IDN9240305
- Building TypeHouse
- Property TypeSingle Family
- StatusRent
- Added14 weeks ago
- Bedrooms7
- Bathrooms4
- AreaNo Data sq. ft.
- DirectionNo Data
- Added On14 Aug 2024
Property Overview
Rarely Offered Bright And Spacious Detached Home 5 bedrooms In The Heart Of Historic Unionville modern Kitchen. Face west . gas line for BBQ in the backyard. beautiful front and back yards. Harwood Floors On The Main Floor, Top Ranked School William Berczy P.S And Unionville High. Don't Missed Out, Just Move In And Enjoy **** EXTRAS **** B/I Induction Stove & Oven & Microwave, B/I Dishwasher, Washer & Dryer, Existing Light Fixtures & Window Coverings (id:51532)
Tags
| Property Summary |
|---|
Property Type
Single Family
Building Type
House
Storeys
2
Community Name
Unionville
Title
Freehold
Parking Type
Garage
| Building |
|---|
Bedrooms
Above Grade
5
Below Grade
2
Bathrooms
Total
7
Partial
2
Interior Features
Appliances Included
Central Vacuum, Range
Flooring
Carpeted, Hardwood
Basement Type
Full
Building Features
Foundation Type
Concrete
Style
Detached
Building Amenities
Fireplace(s)
Heating & Cooling
Cooling
Central air conditioning
Heating Type
Forced air
Utilities
Utility Sewer
Sanitary sewer
Water
Municipal water
Exterior Features
Exterior Finish
Brick, Aluminum siding
Parking
Parking Type
Garage
Total Parking Spaces
6
| Level | Rooms | Dimensions |
|---|---|---|
| Second level | Primary Bedroom | 4.65 m x 3.81 m |
| Bedroom 2 | 3.53 m x 2.92 m | |
| Bedroom 3 | 3.53 m x 2.93 m | |
| Bedroom 4 | 3.64 m x 3.54 m | |
| Bedroom 5 | 5.56 m x 3.44 m | |
| Basement | Recreational, Games room | 7.32 m x 10.41 m |
| Office | 3.34 m x 3.24 m | |
| Main level | Living room | 5.77 m x 3.98 m |
| Dining room | 3.3 m x 3.33 m | |
| Kitchen | 5.33 m x 3.33 m | |
| Family room | 5.15 m x 3.65 m |
| Features | |||||
|---|---|---|---|---|---|
| Garage | Central Vacuum | Range | |||
| Central air conditioning | Fireplace(s) | ||||







































