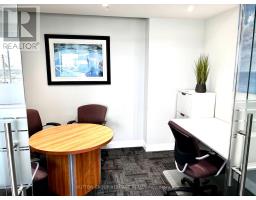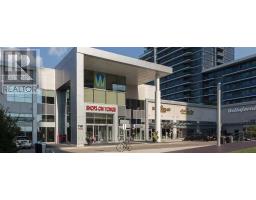9 SOUTHDALE DRIVE, Markham, Ontario, CA
Address: 9 SOUTHDALE DRIVE, Markham, Ontario
3 Beds3 BathsNo Data sqftStatus: Rent Views : 151
Price
$3,600
Summary Report Property
- MKT IDN9030243
- Building TypeHouse
- Property TypeSingle Family
- StatusRent
- Added19 weeks ago
- Bedrooms3
- Bathrooms3
- AreaNo Data sq. ft.
- DirectionNo Data
- Added On10 Jul 2024
Property Overview
Location, Location! Desirable Milne Conservation Area, Spacious 3 Bdrm Two Car Garage Detached Home On 60 x110 feet Lot. 3 Washrooms, New Vinyl Flr In Living & Dinning Room, Primary Bedroom Has 3Pc Ensuite. Large Family Room With Fireplace. Close To Top Rated Schools, Buses, Supermarket, Markville Shopping Mall & Walking Trails In The Conservation. A long Driveway With No Sidewalk Could Park 4 Cars. **** EXTRAS **** Use Of Fridge, Stove, Dishwasher, Washer And Dryer, All Existing Light Fixtures, All Existing Window Coverings (id:51532)
Tags
| Property Summary |
|---|
Property Type
Single Family
Building Type
House
Community Name
Bullock
Title
Freehold
Land Size
60 x 110 FT
Parking Type
Attached Garage
| Building |
|---|
Bedrooms
Above Grade
3
Bathrooms
Total
3
Partial
1
Interior Features
Appliances Included
Garage door opener remote(s)
Flooring
Vinyl, Hardwood, Carpeted
Basement Type
Crawl space (Finished)
Building Features
Features
Conservation/green belt
Foundation Type
Concrete
Style
Detached
Split Level Style
Backsplit
Heating & Cooling
Cooling
Central air conditioning
Heating Type
Forced air
Utilities
Utility Sewer
Sanitary sewer
Water
Municipal water
Exterior Features
Exterior Finish
Brick Facing
Parking
Parking Type
Attached Garage
Total Parking Spaces
6
| Level | Rooms | Dimensions |
|---|---|---|
| Lower level | Family room | 6.82 m x 3.79 m |
| Main level | Living room | 5.26 m x 3.9 m |
| Dining room | 4.61 m x 2.99 m | |
| Kitchen | 6.2 m x 2.84 m | |
| Upper Level | Primary Bedroom | 3.6 m x 3.42 m |
| Bedroom 2 | 3.69 m x 2.99 m | |
| Bedroom 3 | 3.2 m x 2.95 m |
| Features | |||||
|---|---|---|---|---|---|
| Conservation/green belt | Attached Garage | Garage door opener remote(s) | |||
| Central air conditioning | |||||

































