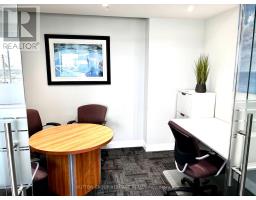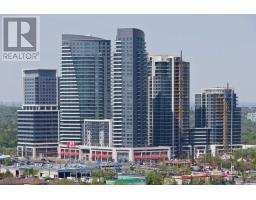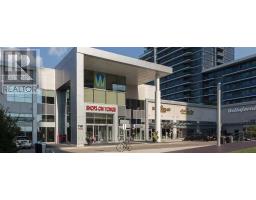910 - 9560 MARKHAM ROAD, Markham, Ontario, CA
Address: 910 - 9560 MARKHAM ROAD, Markham, Ontario
1 Beds1 BathsNo Data sqftStatus: Rent Views : 239
Price
$2,450
Summary Report Property
- MKT IDN9269957
- Building TypeApartment
- Property TypeSingle Family
- StatusRent
- Added12 weeks ago
- Bedrooms1
- Bathrooms1
- AreaNo Data sq. ft.
- DirectionNo Data
- Added On26 Aug 2024
Property Overview
1+1 Den 658 Sq.Ft + Balcony. Open Concept Kitchen Combined With Dining Room And Living Room. Two Walk-Outs To Balcony From Living Room And Master Bedroom. Modern Kitchen Cabinets, Undermount Sink,Quartz Counter Top, Glass Backsplash, 9 Ft. Ceilings, Laminate Floors, 1 Parking Spot Included.Hotel Like Amenities!! Close To Public Transit, Parks, And Community Centre. (id:51532)
Tags
| Property Summary |
|---|
Property Type
Single Family
Building Type
Apartment
Community Name
Wismer
Title
Condominium/Strata
Parking Type
Underground
| Building |
|---|
Bedrooms
Above Grade
1
Bathrooms
Total
1
Interior Features
Flooring
Laminate
Building Features
Features
Balcony
Building Amenities
Car Wash, Exercise Centre, Party Room, Visitor Parking, Storage - Locker
Heating & Cooling
Cooling
Central air conditioning
Exterior Features
Exterior Finish
Brick
Neighbourhood Features
Community Features
Pet Restrictions
Amenities Nearby
Hospital, Park, Public Transit
Maintenance or Condo Information
Maintenance Management Company
Duka Property Management
Parking
Parking Type
Underground
Total Parking Spaces
1
| Level | Rooms | Dimensions |
|---|---|---|
| Ground level | Kitchen | 7.65 m x 3.2 m |
| Living room | 7.65 m x 3.2 m | |
| Dining room | 7.65 m x 3.2 m | |
| Primary Bedroom | 3.17 m x 3.05 m |
| Features | |||||
|---|---|---|---|---|---|
| Balcony | Underground | Central air conditioning | |||
| Car Wash | Exercise Centre | Party Room | |||
| Visitor Parking | Storage - Locker | ||||





















