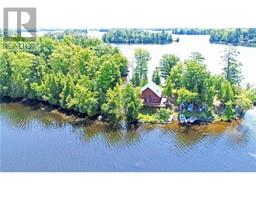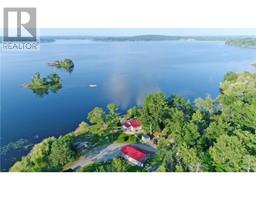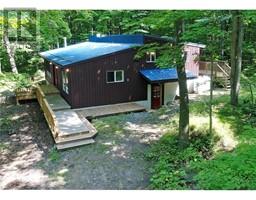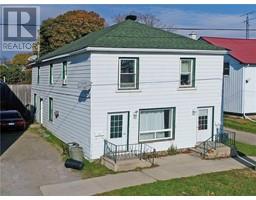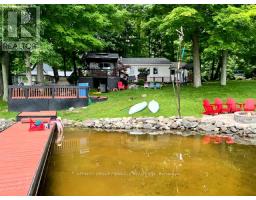132 BEAVER CREEK ROAD, Marmora and Lake, Ontario, CA
Address: 132 BEAVER CREEK ROAD, Marmora and Lake, Ontario
Summary Report Property
- MKT IDX9518008
- Building TypeHouse
- Property TypeSingle Family
- StatusBuy
- Added14 weeks ago
- Bedrooms2
- Bathrooms2
- Area0 sq. ft.
- DirectionNo Data
- Added On06 Dec 2024
Property Overview
This exquisite 2 bed, 2 bath home on over an acre of land is a masterclass in craftsmanship & modern comfort. Step through the double doors into the elegantly designed foyer with large closet, handcrafted woodwork and dark engineered hardwood floors. On your right, the spacious primary bedroom. To your left, under a brilliant Arts & Crafts-style chandelier, the living room features a beautiful staircase to upper level & a stunning floor-to-ceiling chimneypiece. Oiled cedar paneling exudes warmth & extends into mezzanine-level dining room. Gleaming epoxied oak counters top the new custom cabinets in kitchen, breakfast nook & bathroom. Basement has utility room, 3-piece bath, alcoves for laundry area, kitchenette or home office, & another spacious bedroom or rec room. Outside, tranquil walking paths, perfect for an evening stroll. Close to lakes with public beaches & boat access ensures endless outdoor enjoyment. This home is a perfect year-round retreat where elegance meets nature. (id:51532)
Tags
| Property Summary |
|---|
| Building |
|---|
| Land |
|---|
| Level | Rooms | Dimensions |
|---|---|---|
| Lower level | Workshop | 1.44 m x 3.65 m |
| Bedroom | 3.04 m x 3.04 m | |
| Recreational, Games room | 9.14 m x 2.54 m | |
| Bathroom | 2.08 m x 1.98 m | |
| Laundry room | 2.33 m x 2 m | |
| Main level | Bathroom | 1.65 m x 2.13 m |
| Foyer | 2.26 m x 1.95 m | |
| Living room | 5.3 m x 5 m | |
| Bedroom | 3.73 m x 3.2 m | |
| Kitchen | 6.7 m x 2.54 m | |
| Dining room | 5.3 m x 4.82 m |
| Features | |||||
|---|---|---|---|---|---|
| Wooded area | Level | Water Treatment | |||
| Fireplace(s) | |||||

















