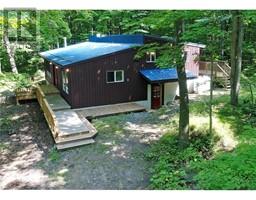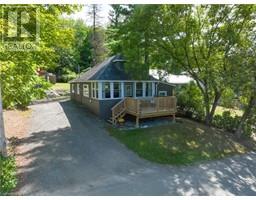218 OAK Lane Seymour, Marmora, Ontario, CA
Address: 218 OAK Lane, Marmora, Ontario
Summary Report Property
- MKT ID40604095
- Building TypeMobile Home
- Property TypeSingle Family
- StatusBuy
- Added17 weeks ago
- Bedrooms2
- Bathrooms1
- Area614 sq. ft.
- DirectionNo Data
- Added On18 Jun 2024
Property Overview
Welcome to this charming mobile home in the sought-after Cedarwoods Park, nestled along the picturesque Crowe River where you become 1/288th share owner of the park. This unit is perfect for year-round living and offers a tranquil and peaceful setting and only just a short walk to the beautiful beach. Step inside to find a spacious living room and kitchen area with updated floors, granite counters, and plenty of natural light flowing in. The open layout makes entertaining a breeze, and the large deck is perfect for enjoying the outdoors and soaking in the beautiful surroundings. Down the hall, you will discover an updated 4-piece bathroom, a cozy bedroom, a convenient laundry closet, and a primary bedroom at the rear of the home for added privacy. But the amenities don't stop there - this property also features a bonus workshop built off the back of the home, providing endless possibilities for use. Whether you want to convert it into a bunkie for extra guests or simply use it for storage, the options are endless. Don't miss this opportunity to own a piece of paradise in Cedarwoods Park. A short drive to both Marmora and Campbellford. Schedule your showing today and start living the peaceful life you've always dreamed of. (id:51532)
Tags
| Property Summary |
|---|
| Building |
|---|
| Land |
|---|
| Level | Rooms | Dimensions |
|---|---|---|
| Main level | Workshop | 10'1'' x 7'11'' |
| Laundry room | 4'11'' x 8'2'' | |
| Primary Bedroom | 10'6'' x 9'10'' | |
| 4pc Bathroom | 7'4'' x 4'6'' | |
| Bedroom | 9'9'' x 9'8'' | |
| Kitchen | 12'10'' x 10'2'' | |
| Living room | 12'10'' x 12'9'' |
| Features | |||||
|---|---|---|---|---|---|
| Crushed stone driveway | Country residential | Central air conditioning | |||






































