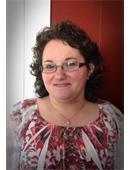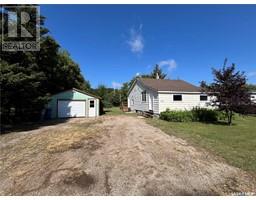305 Cross STREET, Maryfield, Saskatchewan, CA
Address: 305 Cross STREET, Maryfield, Saskatchewan
Summary Report Property
- MKT IDSK971506
- Building TypeHouse
- Property TypeSingle Family
- StatusBuy
- Added10 weeks ago
- Bedrooms2
- Bathrooms2
- Area1100 sq. ft.
- DirectionNo Data
- Added On03 Dec 2024
Property Overview
Cute, affordable, and a large parcel of land! This 125 x 120 property has a detached RV shed, detached single garage, and attached single garage! The back deck overlooks the huge yard with good producing apple trees, rhubarb, and space for a large garden. Nice sized entry from the attached garage, leads into the spacious kitchen with ample cabinetry and garden doors to the back deck. Off to the side is the main floor laundry and main bath. From the kitchen, enter into the dining area and large, bright living room. Two bedrooms, an office/craft room, and plenty of storage in the hallway closets to finish off the main floor. The basement has a newer furnace and water heater, and a second bathroom, and a large multi-purpose room. There is a large workshop area with access directly from the attached garage, making it easy to move your projects and materials in and out of the space. Your handyman will enjoy this great place to do his projects. Ideal for a starter home, or someone retiring from the farm. (id:51532)
Tags
| Property Summary |
|---|
| Building |
|---|
| Level | Rooms | Dimensions |
|---|---|---|
| Basement | Workshop | 17 ft x 29 ft |
| 4pc Bathroom | 7 ft x Measurements not available | |
| Other | 10 ft x Measurements not available | |
| Main level | Kitchen | 15'3 x 11'5 |
| Dining room | 13'4 x 7'9 | |
| Living room | 13'4 x 15'6 | |
| Bedroom | 11'7 x 11'3 | |
| Bedroom | 11'7 x 9'8 | |
| Office | 7'5 x 7'7 | |
| 4pc Bathroom | 5'11 x 5'11 | |
| Laundry room | 5'3 x 5'11 | |
| Enclosed porch | 5 ft x Measurements not available |
| Features | |||||
|---|---|---|---|---|---|
| Treed | Rectangular | Sump Pump | |||
| Attached Garage | Detached Garage | RV | |||
| Gravel | Parking Space(s)(5) | Washer | |||
| Refrigerator | Satellite Dish | Dishwasher | |||
| Dryer | Freezer | Garage door opener remote(s) | |||
| Hood Fan | Stove | Central air conditioning | |||












































