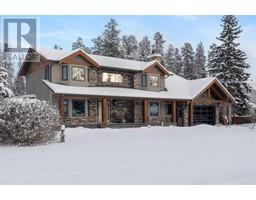4722 44 Street, Mayerthorpe, Alberta, CA
Address: 4722 44 Street, Mayerthorpe, Alberta
Summary Report Property
- MKT IDA2173446
- Building TypeHouse
- Property TypeSingle Family
- StatusBuy
- Added3 days ago
- Bedrooms5
- Bathrooms3
- Area1336 sq. ft.
- DirectionNo Data
- Added On23 Dec 2024
Property Overview
A well-appointed 5-bedroom home in a newer neighbourhood of Mayerthorpe. Featuring a large entry before the open living room, kitchen, and dining room. The home was custom-designed with solid wood cabinets, a built-in oven, a gas cooktop, an island, a pantry, and extra windows. The cozy gas fireplace is in the living room area. Both the dining space and primary bedroom have access to the large covered deck. Three bedrooms on the main level and a short few steps down to the basement are 2 more big bedrooms, a separate laundry room, a full bath, and the family room. Heating includes in-floor heat in the basement and garage plus forced air. There is also fabulous storage in designated closets and in the storage room. The backyard is fenced and has hot and cold exterior taps, back alley access, trees, and nice privacy. Full of charm, this is ready for your personal touch. (id:51532)
Tags
| Property Summary |
|---|
| Building |
|---|
| Land |
|---|
| Level | Rooms | Dimensions |
|---|---|---|
| Basement | Bedroom | 13.50 Ft x 13.50 Ft |
| Bedroom | 8.00 Ft x 8.00 Ft | |
| Family room | 27.50 Ft x 14.50 Ft | |
| Laundry room | 10.00 Ft x 9.00 Ft | |
| 4pc Bathroom | Measurements not available | |
| Lower level | Other | 13.00 Ft x 5.00 Ft |
| Main level | Other | 13.50 Ft x 12.00 Ft |
| Living room | 13.00 Ft x 21.50 Ft | |
| Primary Bedroom | 13.00 Ft x 11.00 Ft | |
| Bedroom | 8.00 Ft x 12.50 Ft | |
| Bedroom | 9.00 Ft x 12.00 Ft | |
| 3pc Bathroom | Measurements not available | |
| 4pc Bathroom | Measurements not available |
| Features | |||||
|---|---|---|---|---|---|
| Attached Garage(2) | Refrigerator | Cooktop - Gas | |||
| Dishwasher | Dryer | Oven - Built-In | |||
| Hood Fan | Window Coverings | Central air conditioning | |||


























