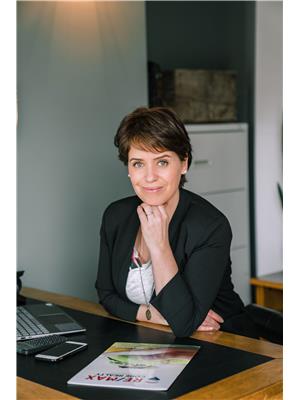400 MOUNTAIN VIEW ROAD, McBride, British Columbia, CA
Address: 400 MOUNTAIN VIEW ROAD, McBride, British Columbia
Summary Report Property
- MKT IDR2895143
- Building TypeManufactured Home/Mobile
- Property TypeSingle Family
- StatusBuy
- Added26 weeks ago
- Bedrooms6
- Bathrooms5
- Area4136 sq. ft.
- DirectionNo Data
- Added On20 Jun 2024
Property Overview
Wow, amazing property! The combo of natural beauty, sustainability, ample space for both living and hosting makes it incredibly attractive. Single family residence + 4 bedroom wood frame ICF foundation Bed & Breakfast on 2.08 acres. With an underground greenhouse for year-round veggies, + garden, raspberries and 48 panel solar power system(20kw net metering BC Hydro) + creek water license allow you to be environmentally conscious and self-sufficient. With two kitchens, living rooms, dining rooms, and 6+ bedrooms, underground garage, mezzanine wood workshop, Electric and Pellet Boiler 2x electric furnace,2x septic systems, ++There's so much potential for personal use and running a successful bed & breakfast. It is a dream home for anyone who values sustainability, space, and comfort! (id:51532)
Tags
| Property Summary |
|---|
| Building |
|---|
| Level | Rooms | Dimensions |
|---|---|---|
| Basement | Recreational, Games room | 17 ft ,4 in x 31 ft ,1 in |
| Other | 7 ft ,9 in x 5 ft ,1 in | |
| Utility room | 9 ft ,5 in x 7 ft ,8 in | |
| Main level | Kitchen | 12 ft ,2 in x 12 ft ,9 in |
| Dining room | 13 ft ,5 in x 11 ft | |
| Foyer | 13 ft x 9 ft ,7 in | |
| Primary Bedroom | 11 ft ,9 in x 12 ft ,3 in | |
| Living room | 11 ft ,9 in x 18 ft ,1 in | |
| Foyer | 4 ft ,2 in x 7 ft ,9 in | |
| Laundry room | 8 ft ,1 in x 9 ft ,1 in | |
| Bedroom 2 | 12 ft x 11 ft ,4 in | |
| Office | 8 ft ,1 in x 11 ft ,4 in | |
| Laundry room | 11 ft ,4 in x 4 ft | |
| Bedroom 3 | 11 ft ,1 in x 8 ft ,1 in | |
| Bedroom 4 | 11 ft x 9 ft ,8 in | |
| Bedroom 5 | 12 ft ,3 in x 9 ft ,8 in | |
| Bedroom 6 | 10 ft x 10 ft ,9 in | |
| Kitchen | 12 ft ,8 in x 7 ft ,8 in | |
| Dining room | 6 ft ,5 in x 11 ft ,2 in | |
| Living room | 20 ft ,6 in x 15 ft ,6 in |
| Features | |||||
|---|---|---|---|---|---|
| Underground | Garage(1) | Washer | |||
| Dryer | Refrigerator | Stove | |||
| Dishwasher | Hot Tub | Laundry - In Suite | |||














































