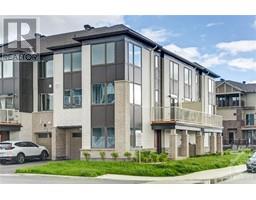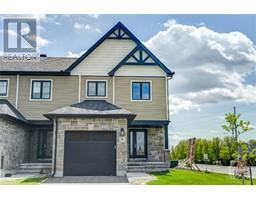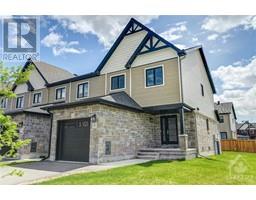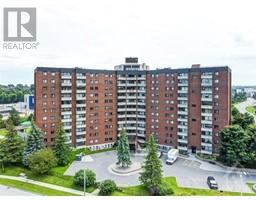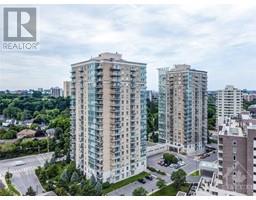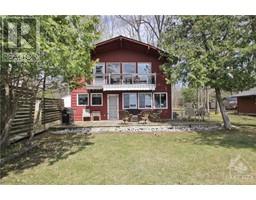150 IZATT LAKE ROAD Elphin-Maberly, Mcdonalds Corners, Ontario, CA
Address: 150 IZATT LAKE ROAD, Mcdonalds Corners, Ontario
Summary Report Property
- MKT ID1405337
- Building TypeHouse
- Property TypeSingle Family
- StatusBuy
- Added12 weeks ago
- Bedrooms4
- Bathrooms2
- Area0 sq. ft.
- DirectionNo Data
- Added On22 Aug 2024
Property Overview
SPECTACULAR WATERFRONT PARADISE. A magnificent 4 SEASON dream property BUILT in 2011 on the beautiful shores of DESIRABLE IZATT/STUMP Lake. MASSIVE 2.8 acre treed lot w/ privacy, 1200+ft of waterfront & TWO PRIVATE ISLANDS. A NATURE LOVERS SANCTUARY. Impressive craftsmanship, superb style, open concept layout ideal for everyday living & hosting. ABSOLUTELY FABULOUS. Featuring: ICF FOUNDATION, 4 BEDRMS on main floor. Large primary bedrm w/lake view & ensuite, mudrm (could be office), wood flooring through-out. SPRAWLING CHEF’S KITCHEN w/ gas stove, huge island. WOODSTOVE. OVERSIZED WINDOWS = NATURAL LIGHT + STUNNING VIEWS. Exterior living at its finest: expansive decking, ALL DAY SUN, natural site w. plenty of space for fun, dock for swimming off island, DETACHED BUNKIE (ideal for add'l sleeping, home office, gym, kids zone etc).FURNITURE (negatiable), TURN KEY DREAM! Opportunities of this magnitude are a rare find. PRIVACY & TRANQUILITY. Easy drive. ONLY 15 min from HWY 7. A GEM! (id:51532)
Tags
| Property Summary |
|---|
| Building |
|---|
| Land |
|---|
| Level | Rooms | Dimensions |
|---|---|---|
| Main level | 3pc Ensuite bath | 5'0" x 10'1" |
| 5pc Bathroom | 5'10" x 10'0" | |
| Bedroom | 11'11" x 11'9" | |
| Bedroom | 11'8" x 10'11" | |
| Bedroom | 10'2" x 12'2" | |
| Dining room | 21'9" x 14'4" | |
| Foyer | 4'11" x 10'2" | |
| Kitchen | 12'10" x 17'8" | |
| Laundry room | 12'7" x 7'7" | |
| Living room | 21'9" x 12'0" | |
| Primary Bedroom | 13'7" x 16'7" |
| Features | |||||
|---|---|---|---|---|---|
| Open | Refrigerator | Dishwasher | |||
| Hood Fan | Microwave | Stove | |||
| Low | Central air conditioning | ||||
































