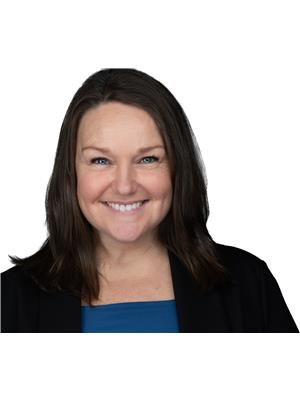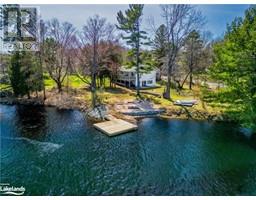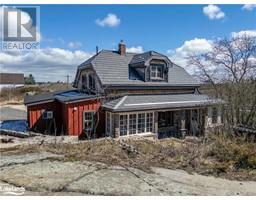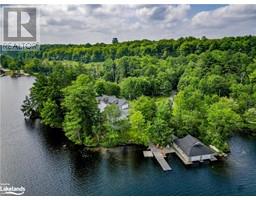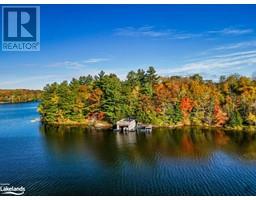53 BIRDWOOD Drive McDougall, McDougall, Ontario, CA
Address: 53 BIRDWOOD Drive, McDougall, Ontario
Summary Report Property
- MKT ID40659558
- Building TypeHouse
- Property TypeSingle Family
- StatusBuy
- Added2 weeks ago
- Bedrooms3
- Bathrooms2
- Area1600 sq. ft.
- DirectionNo Data
- Added On03 Dec 2024
Property Overview
IMAGINE THE POSSIBILITIES with 283 acres and 8,700 ft of stunning shoreline on Harris Lake! This expansive property includes 4 lots and a private 10-acre island offering endless opportunities for development, family compound, events or private estate. Main Residence: The charming 1952 seasonal cottage features 3 bedrooms, 1 bathroom, a kitchen, living/dining area and a wrap-around deck. Cozy up by the original stone wood-burning fireplace. Extra accommodations include a guest bunkie, space above the dry boathouse and a private campsite. A bath house with a 3-piece bathroom, laundry and extra fridge space completes the setup. Private Island: Accessible only by boat, the 10-acre island is a tranquil getaway with breathtaking views ideal for your dream retreat. Outdoor Paradise: With open pastures and easy water access, enjoy farming, water sports or simply unwind in nature. The property operates under a forest management plan promoting sustainability, improving wildlife habitats and reducing property taxes. Experience the beauty, space and privacy—it's more than just a property; it's a lifestyle. (Additional structures in Realtor Remarks.) (id:51532)
Tags
| Property Summary |
|---|
| Building |
|---|
| Land |
|---|
| Level | Rooms | Dimensions |
|---|---|---|
| Main level | 3pc Bathroom | Measurements not available |
| Primary Bedroom | 12'0'' x 9'4'' | |
| Bedroom | 9'1'' x 12'2'' | |
| 4pc Bathroom | 5'8'' x 11'3'' | |
| Bedroom | 8'4'' x 9'4'' | |
| Dining room | 9'11'' x 10'11'' | |
| Living room | 11'9'' x 13'5'' | |
| Kitchen | 9'11'' x 8'0'' | |
| Foyer | 9'11'' x 4'10'' |
| Features | |||||
|---|---|---|---|---|---|
| Country residential | Recreational | Dryer | |||
| Refrigerator | Stove | Washer | |||
| None | |||||


