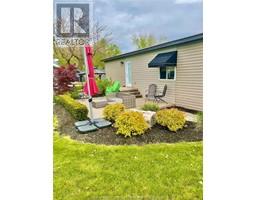8384 ANNIE AVENUE, McGregor, Ontario, CA
Address: 8384 ANNIE AVENUE, McGregor, Ontario
Summary Report Property
- MKT ID24019319
- Building TypeHouse
- Property TypeSingle Family
- StatusBuy
- Added13 weeks ago
- Bedrooms3
- Bathrooms3
- Area1600 sq. ft.
- DirectionNo Data
- Added On21 Aug 2024
Property Overview
Located in the hamlet of McGregor in the Municipality of Amherstburg in Canard Valley Estates a new subdivision building million dollar homes. This executive home boasts 3 bedrooms, 2 bathrooms completely finished lower level family room with gas fireplace with games room and built in granite bar, 3 pc bath, grade entrance to back yard for potentional in law suito, main level open concept Great room to kitchen/dining area for family/guest entertaining w/ cherrywood cabinets large granite island, patio door to lg covered all season deck, to another deck lower for bar b q, hot tub w/ Covana cover which holds in the heat very efficient owners barely notice cost on utility bill. bonus room features large primary bedroom w/ one year old new ensuite, walk in closet, 2 stamped concrete driveway one at front other in front of 2 car insulated garage. bellfibe 3.0 internet wired w/smart doorbell, front door lock, lights & outdoor cameras inground sprinklers front & back, all fenced yard (id:51532)
Tags
| Property Summary |
|---|
| Building |
|---|
| Land |
|---|
| Level | Rooms | Dimensions |
|---|---|---|
| Second level | 3pc Ensuite bath | Measurements not available |
| Primary Bedroom | Measurements not available | |
| Lower level | 3pc Bathroom | Measurements not available |
| Storage | Measurements not available | |
| Games room | Measurements not available | |
| Utility room | Measurements not available | |
| Family room | Measurements not available | |
| Main level | 4pc Bathroom | Measurements not available |
| Bedroom | Measurements not available | |
| Bedroom | Measurements not available | |
| Living room | Measurements not available | |
| Dining room | Measurements not available | |
| Kitchen | Measurements not available | |
| Foyer | Measurements not available |
| Features | |||||
|---|---|---|---|---|---|
| Double width or more driveway | Concrete Driveway | Front Driveway | |||
| Side Driveway | Single Driveway | Attached Garage | |||
| Garage | Hot Tub | Dishwasher | |||
| Dryer | Microwave Range Hood Combo | Refrigerator | |||
| Stove | Washer | Central air conditioning | |||








































