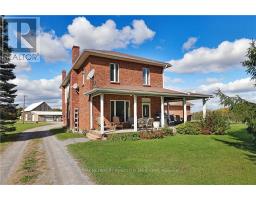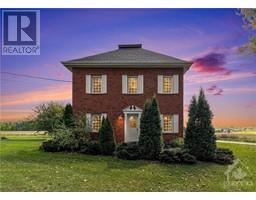5 ROCKWOOD DRIVE, McNab/Braeside, Ontario, CA
Address: 5 ROCKWOOD DRIVE, McNab/Braeside, Ontario
Summary Report Property
- MKT IDX10419240
- Building TypeHouse
- Property TypeSingle Family
- StatusBuy
- Added8 weeks ago
- Bedrooms4
- Bathrooms3
- Area0 sq. ft.
- DirectionNo Data
- Added On11 Dec 2024
Property Overview
Flooring: Carpet W/W & Mixed, Located in the Riverside community of Braeside this charming 4 bedrm + office home has ample space for your family. This split level home offers a large livingrm with vaulted ceiling on the entry level, up a few stairs to the formal dining rm right off of the well appointed kitchen with peninsula for informal meals, also on this level you will find a powder rm and laundry and cozy family rm with fireplace. Upstairs the primary suite offers loads of closet space and ensuite bath with entry into the nursery, 2 other good sized bedrms on this flr along with full bath. The lower level has a good sized rm perfect for a home office/gym/recrm you decide, and a large storage area. Park with ease in the double car garage with inside access. The yard is a private oasis with mature trees and large back deck, great for entertaining. Walk to the beach, convenience store or chip truck and golf right up the road. Minutes to Arnprior and a short 30 minute commute to Kanata. (id:51532)
Tags
| Property Summary |
|---|
| Building |
|---|
| Land |
|---|
| Features | |||||
|---|---|---|---|---|---|
| Cul-de-sac | Wooded area | Attached Garage | |||
| Water Heater | Water Treatment | Dishwasher | |||
| Microwave | Refrigerator | Stove | |||
| Washer | Central air conditioning | Fireplace(s) | |||













































