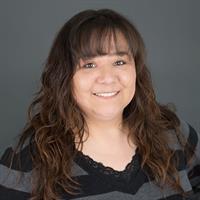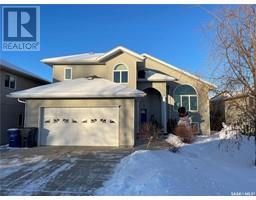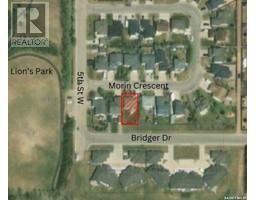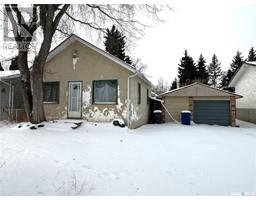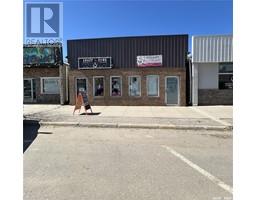702 6th STREET E, Meadow Lake, Saskatchewan, CA
Address: 702 6th STREET E, Meadow Lake, Saskatchewan
Summary Report Property
- MKT IDSK973760
- Building TypeHouse
- Property TypeSingle Family
- StatusBuy
- Added30 weeks ago
- Bedrooms6
- Bathrooms2
- Area1092 sq. ft.
- DirectionNo Data
- Added On15 Jul 2024
Property Overview
Have you been waiting for an ‘Out of the way’ family home? 702 6th Street East offers a total of 6 bedrooms and 2 bathrooms with a great layout. Open concept main floor living with 3 beds and 1 bath. Kitchen is bright and sunny with stainless appliances, leads to an East facing deck to enjoy those morning coffees. On the lower level you will have a huge family room with an additional 3 bedrooms and 3pc bathroom. The lower level has a fresh new look with paint and flooring. There is a huge 36’ x 28’ garage with more then enough room to store all your toys and or vehicles that has a concrete floor, mezzanine, double doors and natural gas overhead heat. Lot is 108’ x 268’ giving you 0.65 of an acre. There is a gravel drive able to accommodate 6+ vehicles. Tons of space for your motor home. The yard is partially fenced off for your convenience. If this sounds like it could be right for you, give us a call today to book your private tour. (id:51532)
Tags
| Property Summary |
|---|
| Building |
|---|
| Land |
|---|
| Level | Rooms | Dimensions |
|---|---|---|
| Basement | Dining nook | 11 ft ,5 in x 10 ft ,5 in |
| Family room | 13 ft ,4 in x 18 ft ,4 in | |
| 3pc Bathroom | 9 ft x 4 ft ,7 in | |
| Bedroom | 11 ft ,4 in x 10 ft | |
| Bedroom | 11 ft ,4 in x 10 ft ,7 in | |
| Bedroom | 9 ft x 10 ft ,2 in | |
| Storage | 7 ft x 6 ft | |
| Laundry room | 12 ft ,5 in x 8 ft | |
| Main level | Kitchen | 12 ft x 18 ft ,5 in |
| Living room | 13 ft ,5 in x 18 ft ,5 in | |
| 4pc Bathroom | 7 ft ,4 in x 7 ft ,7 in | |
| Primary Bedroom | 13 ft x 11 ft | |
| Bedroom | 10 ft x 9 ft ,3 in | |
| Bedroom | 10 ft ,5 in x 9 ft ,3 in |
| Features | |||||
|---|---|---|---|---|---|
| Treed | Sump Pump | Detached Garage | |||
| Gravel | Heated Garage | Parking Space(s)(6) | |||
| Washer | Refrigerator | Dishwasher | |||
| Dryer | Window Coverings | Stove | |||































