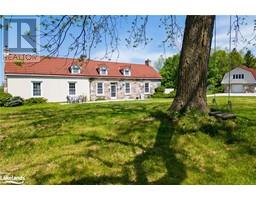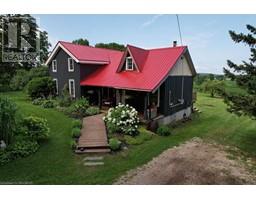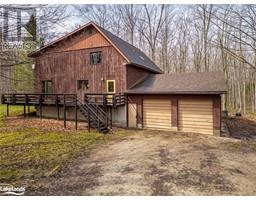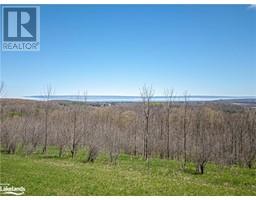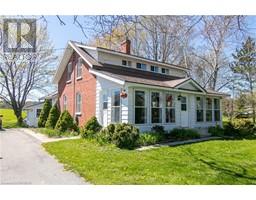145693 GREY RD 12 Meaford, Meaford (Municipality), Ontario, CA
Address: 145693 GREY RD 12, Meaford (Municipality), Ontario
Summary Report Property
- MKT ID40599470
- Building TypeHouse
- Property TypeSingle Family
- StatusBuy
- Added22 weeks ago
- Bedrooms3
- Bathrooms1
- Area2024 sq. ft.
- DirectionNo Data
- Added On18 Jun 2024
Property Overview
Welcome to this beautiful Meaford retreat and potential hobby farm. This property has so much to offer, including a unique blend of rustic charm and modern comfort. Ideal for those seeking a peaceful lifestyle, this 6.3-acre countryside property, just outside the town of Meaford, boasts a classic century red brick home featuring 3 bedrooms, an extra-large bathroom, an eat-in kitchen with a wood stove, a mudroom, cold storage, a barn, and a 40 x 80 sq ft shop. The barn and spacious workshop are standout features, perfect for those looking for a little extra space for their business, hobby or farming needs. With the generous size and extra space, it can easily accommodate your projects, hobbies or outdoor needs. The interior of this home exudes warmth and character and has been well cared for from top to bottom. Much love and attention has gone into this charming country home. The kitchen is well equipped with ample counter space and a wood stove making it a great place for meal preparation and family time. The three well-appointed bedrooms provide comfortable spaces for rest and relaxation. Each room offers ample closet space. The second bedroom was once two bedrooms and can easily be converted back into two bedrooms, making this a four bedroom home. Enjoy the unique views of the surrounding countryside, wakeup to the beauty of nature every morning, or six minute drive to waters of Georgian Bay. This wonderful property is close to all the necessary amenities, including the shops, restaurants, schools, daycare, library, places of worship and the Hospital. (id:51532)
Tags
| Property Summary |
|---|
| Building |
|---|
| Land |
|---|
| Level | Rooms | Dimensions |
|---|---|---|
| Second level | 4pc Bathroom | 13'8'' x 13'8'' |
| Bedroom | 10'11'' x 12'7'' | |
| Primary Bedroom | 19'10'' x 10'2'' | |
| Third level | Bedroom | 20'4'' x 28'3'' |
| Main level | Foyer | 8'1'' x 5'11'' |
| Storage | 12'11'' x 9'11'' | |
| Mud room | 12'9'' x 11'3'' | |
| Breakfast | 14'5'' x 11'9'' | |
| Kitchen | 8'7'' x 13'5'' | |
| Dining room | 7'10'' x 12'7'' | |
| Living room | 15'0'' x 13'5'' |
| Features | |||||
|---|---|---|---|---|---|
| Southern exposure | Crushed stone driveway | Country residential | |||
| Sump Pump | Detached Garage | Dishwasher | |||
| Oven - Built-In | Refrigerator | Stove | |||
| None | |||||





























