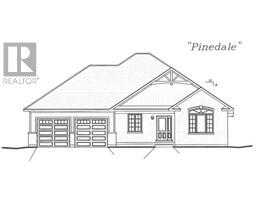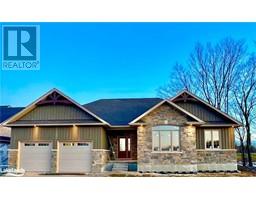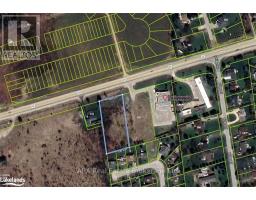371546 3RD Line Meaford, Meaford, Ontario, CA
Address: 371546 3RD Line, Meaford, Ontario
Summary Report Property
- MKT ID40618844
- Building TypeHouse
- Property TypeSingle Family
- StatusBuy
- Added33 weeks ago
- Bedrooms4
- Bathrooms4
- Area4493 sq. ft.
- DirectionNo Data
- Added On17 Jul 2024
Property Overview
The view you've been waiting for, just a short drive up the 3rd Line on over one and a half acres! This ranch bungalow has four generous bedrooms, the primary having a full 4pc en-suite. Multiple entertaining spaces in the living room and family room on the main level as well as a full recreation room on the lower level all complete with fireplaces. Kitchen and breakfast nook provide great views of Georgian Bay and the oversized back deck with glass railings provide unobstructed vantage points to both the Bay and the lush countryside as well as the western sunsets. With separate dining room for more formal gatherings and main floor laundry and office - this home has it all. Downstairs in the recreation room is the wet bar and a workshop for all your hobbies. Double car garage with walk up from the lower level provides many opportunities. (id:51532)
Tags
| Property Summary |
|---|
| Building |
|---|
| Land |
|---|
| Level | Rooms | Dimensions |
|---|---|---|
| Basement | Storage | 23'10'' x 12'10'' |
| Storage | 11'10'' x 9'8'' | |
| Utility room | 16'6'' x 9'5'' | |
| Cold room | 10'7'' x 6'9'' | |
| Workshop | 32'5'' x 16'10'' | |
| 2pc Bathroom | Measurements not available | |
| Recreation room | 47'10'' x 34'1'' | |
| Main level | Bedroom | 13'2'' x 10'2'' |
| 2pc Bathroom | Measurements not available | |
| Laundry room | 13'6'' x 8'6'' | |
| Mud room | 10'1'' x 6'0'' | |
| 4pc Bathroom | Measurements not available | |
| Bedroom | 13'3'' x 14'0'' | |
| Bedroom | 13'0'' x 14'0'' | |
| Full bathroom | 7'10'' x 18'3'' | |
| Primary Bedroom | 19'5'' x 13'10'' | |
| Living room | 14'11'' x 16'9'' | |
| Foyer | 10'11'' x 9'8'' | |
| Family room | 21'5'' x 14'5'' | |
| Dining room | 10'6'' x 16'8'' | |
| Breakfast | 12'7'' x 9'6'' | |
| Kitchen | 14'3'' x 14'3'' |
| Features | |||||
|---|---|---|---|---|---|
| Paved driveway | Country residential | Sump Pump | |||
| Attached Garage | Dishwasher | Dryer | |||
| Oven - Built-In | Refrigerator | Stove | |||
| Water softener | Washer | Window Coverings | |||
| Garage door opener | |||||












































