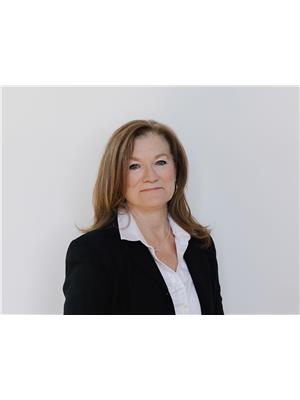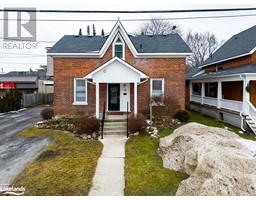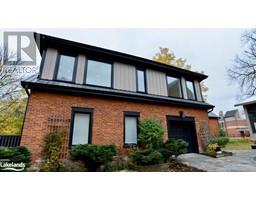46479 OLD MAIL Road Meaford, Meaford, Ontario, CA
Address: 46479 OLD MAIL Road, Meaford, Ontario
Summary Report Property
- MKT ID40627120
- Building TypeHouse
- Property TypeSingle Family
- StatusRent
- Added14 weeks ago
- Bedrooms5
- Bathrooms5
- AreaNo Data sq. ft.
- DirectionNo Data
- Added On11 Aug 2024
Property Overview
Gorgeous, contemporary custom home, nestled on 30 acres, with 5 bedrooms each with a queen size bed and 5 bathrooms. Spacious Open Concept: Gourmet kitchen/dining with large harvest table for entertaining, and Living Room with wood burning fireplace for relaxing after a day on the slopes. Snow ploughing in addition to rental rate ($50 per time). Cleaning bi-weekly at tenant expense (140-200). Bed linens and towels provided. Hot tub at tenant expense ($90 twice per month). Heated floors in basement and main level. Lower level boasts cosy Den; state of the art gym with 2 Peleton bikes for tenant use; 5th bedroom and bathroom for extra convenience. Additional kitchenette recently added in lower level. Sonos music throughout. 15 mins from The Peaks & 17 mins from Beaver Valley Ski Club, perfect combination of seclusion, convenience and luxury, for a ski season you will never forget! BBQ & Egg BBQ grill on terrace. Added security of a back up generator on site. Utility/damage deposit of $4500 and $300 cleaning deposit for end of tenancy cleaning. 50% of rental due upon signed lease agreement. Hypo-allergenic, non-shedding Dog permitted, but needs to be crated when owners are not present. Available Dec.28-March 31st, but can be extended at additional cost. (id:51532)
Tags
| Property Summary |
|---|
| Building |
|---|
| Land |
|---|
| Level | Rooms | Dimensions |
|---|---|---|
| Second level | Bedroom | 11'5'' x 13'0'' |
| Bedroom | 14'0'' x 13'0'' | |
| 4pc Bathroom | 6'0'' x 7'0'' | |
| Bedroom | 11'0'' x 12'0'' | |
| Basement | Exercise room | 23'0'' x 19'0'' |
| Lower level | 4pc Bathroom | 7'0'' x 5'0'' |
| Den | 23'0'' x 14'0'' | |
| Bedroom | 10'0'' x 17'0'' | |
| Main level | 3pc Bathroom | '' x '' |
| 2pc Bathroom | '' x '' | |
| 4pc Bathroom | 11'0'' x 10'0'' | |
| Primary Bedroom | 23'0'' x 12'0'' | |
| Kitchen/Dining room | 20'0'' x 23'0'' | |
| Living room | 14'0'' x 23'0'' |
| Features | |||||
|---|---|---|---|---|---|
| Visual exposure | Conservation/green belt | Crushed stone driveway | |||
| No Pet Home | Detached Garage | Dishwasher | |||
| Dryer | Microwave | Refrigerator | |||
| Stove | Washer | Hot Tub | |||
| Central air conditioning | |||||












































