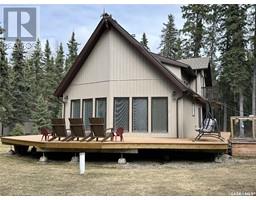210 1st STREET W, Meath Park, Saskatchewan, CA
Address: 210 1st STREET W, Meath Park, Saskatchewan
Summary Report Property
- MKT IDSK975258
- Building TypeHouse
- Property TypeSingle Family
- StatusBuy
- Added20 weeks ago
- Bedrooms3
- Bathrooms1
- Area960 sq. ft.
- DirectionNo Data
- Added On30 Jun 2024
Property Overview
Nice home on three lots with an exceptional brand new shop is now available to purchase in the village of Meath Park. The property is located in the NW corner of town and only one block from the school. The house has recently been reset on a new ICF foundation. New siding is another recent upgrade. The house features three main floor bedrooms and open concept kitchen, dining and living rooms. The basement is unfinished and is an "open slate" for the new owner. The lots have had considerable landscaping work recently completed. The property features a brand new 32x36' triple garage/shop with in-floor gas boiler heat, three pce bath (with shower), and a large mezzanine. There are three overhead doors, sloped floor with center drain, 12' ceiling and LED lighting. There is a welding plug and a separate 220v stove plug. There is a large 16x32', covered parking pad. This is an amazing building! Meath Park is a small town located a quick 25 minute drive from Prince Albert on the way to lake country. Meath Park has a K-12 school, Credit Union, Post Office, bar and small store. If you are looking for a decent 3 bedroom home on 3 lots in small town Saskatchewan featuring an over the top shop - this just might be the place for you! (id:51532)
Tags
| Property Summary |
|---|
| Building |
|---|
| Level | Rooms | Dimensions |
|---|---|---|
| Basement | Other | 22 ft ,3 in x 30 ft |
| Utility room | 11 ft x 14 ft | |
| Main level | Foyer | 12 ft ,3 in x 6 ft |
| Family room | 13 ft ,2 in x 16 ft ,10 in | |
| Dining room | 7 ft x 16 ft ,10 in | |
| Kitchen | 10 ft ,9 in x 8 ft ,7 in | |
| Bedroom | 8 ft ,3 in x 11 ft ,10 in | |
| 4pc Bathroom | 5 ft x 8 ft | |
| Primary Bedroom | 10 ft ,6 in x 11 ft ,8 in | |
| Bedroom | 10 ft x 8 ft |
| Features | |||||
|---|---|---|---|---|---|
| Treed | Corner Site | Lane | |||
| Rectangular | Detached Garage | Covered | |||
| Parking Pad | Gravel | Heated Garage | |||
| Parking Space(s)(8) | Washer | Refrigerator | |||
| Dryer | Microwave | Oven - Built-In | |||
| Garage door opener remote(s) | Storage Shed | Stove | |||

































