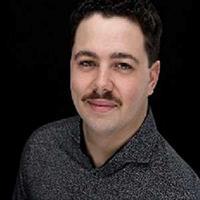2131 11 Avenue NE Northeast Crescent Heights, Medicine Hat, Alberta, CA
Address: 2131 11 Avenue NE, Medicine Hat, Alberta
Summary Report Property
- MKT IDA2184041
- Building TypeHouse
- Property TypeSingle Family
- StatusBuy
- Added5 weeks ago
- Bedrooms3
- Bathrooms2
- Area855 sq. ft.
- DirectionNo Data
- Added On19 Dec 2024
Property Overview
This real estate market feels a bit like a game of Where's Waldo. Good news, I think we found him! Welcome to 2131 11th Avenue NE , located a hop, skip and a jump away from one of our city's newest elementary schools. This home has great curb appeal , with the best little front porch to enjoy your morning coffee or kick off the boots in the winter. The main floor features a great living room with large windows which opens up into your dedicated dining space and kitchen. The primary bedroom is a good sized space that has the bonus door with direct access to your main floor bathroom. The other bedroom upstairs is also a really nice size , all with large windows that bring in a good amount of natural light! The basement is where you really benefit from the bi-level layout. The large windows help the space feel warm and comfortable, as does the updated flooring throughout. The best part of the home has to be the back of the house. Nothing beats having a private large yard to enjoy the summer months in , especially when you see the size of the garage in the back and that it has a covered deck! Best of both worlds, with the storage and parking the garage offers and the outdoor space to use as you or your family need. Come see why this quiet little corner of the city has always been a really popular spot , book your showing today! (id:51532)
Tags
| Property Summary |
|---|
| Building |
|---|
| Land |
|---|
| Level | Rooms | Dimensions |
|---|---|---|
| Basement | 3pc Bathroom | Measurements not available |
| Bedroom | 10.75 Ft x 13.75 Ft | |
| Laundry room | 7.67 Ft x 8.75 Ft | |
| Recreational, Games room | 15.17 Ft x 29.92 Ft | |
| Furnace | 3.08 Ft x 7.50 Ft | |
| Main level | 4pc Bathroom | Measurements not available |
| Bedroom | 9.17 Ft x 11.75 Ft | |
| Dining room | 10.08 Ft x 10.25 Ft | |
| Kitchen | 10.33 Ft x 8.83 Ft | |
| Living room | 11.58 Ft x 14.00 Ft | |
| Primary Bedroom | 12.33 Ft x 11.08 Ft |
| Features | |||||
|---|---|---|---|---|---|
| See remarks | Back lane | Detached Garage(2) | |||
| Refrigerator | Dishwasher | Stove | |||
| Microwave | Washer & Dryer | Central air conditioning | |||























































