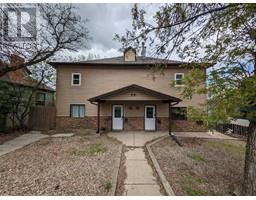5220 Southlands Drive SE Southland, Medicine Hat, Alberta, CA
Address: 5220 Southlands Drive SE, Medicine Hat, Alberta
Summary Report Property
- MKT IDA2183701
- Building TypeDuplex
- Property TypeSingle Family
- StatusBuy
- Added5 weeks ago
- Bedrooms3
- Bathrooms3
- Area944 sq. ft.
- DirectionNo Data
- Added On19 Dec 2024
Property Overview
Welcome to this beautiful, brand-new home crafted by New Tab Homes Ltd! This half duplex invites you to choose your own finishing touches and will be completed by the end of March. Filled with natural light, it features an open-concept layout with 3 bedrooms and 2.5 bathrooms. The kitchen includes a central island and walk-in pantry, flowing into the dining area and cozy living room. Step outside to a spacious deck and customizable backyard. The main floor has a convenient 2-piece bathroom and a primary bedroom with a walk-in closet and 4-piece ensuite. The basement offers two additional bedrooms, a 4-piece bathroom, laundry room, storage, and family room. There is a single detached 14x24 garage that offers off street parking. Ideally located near amenities, schools, and walking paths. Please note: RMS square footage is based on builder plans and will be updated upon construction completion. $5,000 appliance credit is being offered also! Pictures are "similar to" 5342 Southlands Dr SE, a previously developed property by the same builder. (id:51532)
Tags
| Property Summary |
|---|
| Building |
|---|
| Land |
|---|
| Level | Rooms | Dimensions |
|---|---|---|
| Lower level | Bedroom | 12.00 Ft x 11.67 Ft |
| Family room | 16.17 Ft x 13.75 Ft | |
| 4pc Bathroom | 9.50 Ft x 5.00 Ft | |
| Laundry room | 5.83 Ft x 8.58 Ft | |
| Furnace | 5.83 Ft x 8.17 Ft | |
| Bedroom | 10.92 Ft x 12.00 Ft | |
| Storage | 6.75 Ft x 4.83 Ft | |
| Main level | Dining room | 8.83 Ft x 10.17 Ft |
| Living room | 11.25 Ft x 16.83 Ft | |
| Kitchen | 8.83 Ft x 13.42 Ft | |
| 2pc Bathroom | 5.00 Ft x 5.00 Ft | |
| Other | 7.42 Ft x 5.83 Ft | |
| Primary Bedroom | 12.33 Ft x 13.33 Ft | |
| Other | 8.67 Ft x 4.00 Ft | |
| 4pc Bathroom | 8.67 Ft x 5.00 Ft |
| Features | |||||
|---|---|---|---|---|---|
| Detached Garage(1) | Garage door opener | Central air conditioning | |||

















































