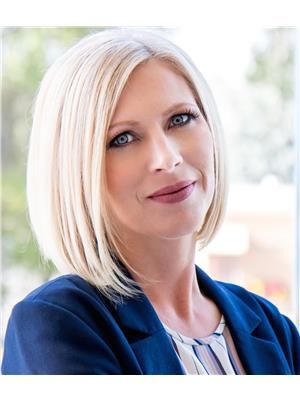881 Ross Glen Drive SE Ross Glen, Medicine Hat, Alberta, CA
Address: 881 Ross Glen Drive SE, Medicine Hat, Alberta
Summary Report Property
- MKT IDA2182752
- Building TypeDuplex
- Property TypeSingle Family
- StatusBuy
- Added1 weeks ago
- Bedrooms3
- Bathrooms3
- Area1930 sq. ft.
- DirectionNo Data
- Added On01 Jan 2025
Property Overview
FANTASTIC 1/2 DUPLEX BACKING OUT ONTO GREEN SPACE! A must-see, this well-maintained and move-in-ready home is located in the mature south Ross Glen/Turner community close to schools, parks, and walking paths. Enjoy quick access to all of Medicine Hat’s favorite shopping and major travel routes while being only a short walk from all of the amenities of the Medicine Hat Mall. This home enjoys a modern spacious layout. The open-concept main floor features 9-foot ceilings and includes a living room with a gas fireplace, a large kitchen, and a dining area which all look out over the lovely backyard and lush green space beyond. The kitchen features maple cabinetry with a walk-in pantry, stainless steel appliances, and a kitchen island. Beautiful cherry hardwood flooring throughout this space creates a nice cohesive look. On this level you will also find a spacious welcoming foyer with an entrance closet, office space/flex room, 2pc bathroom, and access to the attached fully drywalled & insulated single garage. Upstairs the primary bedroom is complete with a huge walk-in closet and full ensuite featuring a large shower and deep jetted soaker tub. Completing the upper floor are a 4 pc bathroom, 2 additional spacious bedrooms, a large laundry room with shelving, and a clothes rack. The developed basement boasts a huge family/rec room, plenty of storage space, and is roughed in for a 4th bathroom. A large covered deck off the living room is a great space to kick back and enjoy. This home is a great find in a preferred location. Reach out to an agent for more information or to book a showing. (id:51532)
Tags
| Property Summary |
|---|
| Building |
|---|
| Land |
|---|
| Level | Rooms | Dimensions |
|---|---|---|
| Basement | Family room | 37.17 Ft x 19.92 Ft |
| Roughed-In Bathroom | .00 Ft x .00 Ft | |
| Main level | Other | 5.08 Ft x 8.17 Ft |
| Kitchen | 12.67 Ft x 12.17 Ft | |
| Living room | 13.33 Ft x 20.33 Ft | |
| 2pc Bathroom | .00 Ft x .00 Ft | |
| Dining room | 10.58 Ft x 8.08 Ft | |
| Other | 5.83 Ft x 8.92 Ft | |
| Upper Level | Primary Bedroom | 16.00 Ft x 11.42 Ft |
| 4pc Bathroom | .00 Ft x .00 Ft | |
| Bedroom | 15.50 Ft x 12.92 Ft | |
| 4pc Bathroom | .00 Ft x .00 Ft | |
| Bedroom | 12.08 Ft x 11.00 Ft | |
| Laundry room | 11.92 Ft x 5.08 Ft |
| Features | |||||
|---|---|---|---|---|---|
| PVC window | Attached Garage(1) | Refrigerator | |||
| Dishwasher | Stove | Microwave Range Hood Combo | |||
| Window Coverings | Washer & Dryer | Central air conditioning | |||





















































