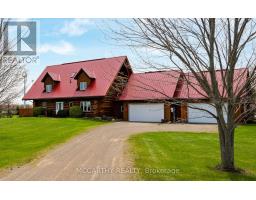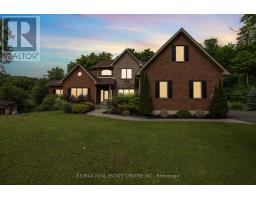770 HALBERT DRIVE, Melancthon, Ontario, CA
Address: 770 HALBERT DRIVE, Melancthon, Ontario
Summary Report Property
- MKT IDX9015705
- Building TypeHouse
- Property TypeSingle Family
- StatusBuy
- Added15 weeks ago
- Bedrooms5
- Bathrooms4
- Area0 sq. ft.
- DirectionNo Data
- Added On11 Aug 2024
Property Overview
Welcome to this Large & Lovely, All Brick, 5 Bedroom, 4 Bathroom Home with Bonus Sep. Side Entry & Potential In Law Suite Basement. Double Door Entry to Open Tiled Foyer with 2pc Bath. Open & Bright Hallway to Family & Formal Dining Rm. w/ Chandelier & Picture Window. Modern Eat In Kitchen w/ Lg Breakfast Bar, Plenty of Storage, SS Appl. & Decorative Lighting. Walk Out From Breakfast Nook to Large Deck & Fully Fenced Back Yard. Adjoining Living Rm w/ Gas Fireplace & Picture Window. Beautiful Oak Staircase w/ Iron Spindles to 2nd Floor Open Loft/Games Room. 4 Good Size Bedrooms each w/ access to 4pc Jack & Jill Shared Bathrooms. Dbl Door Entry to Large Primary Bedroom w/ Picture Window, Huge His & Hers Walk In Closet with Window & Spacious 5pc Ensuite w/ Double Sink Vanity, Soaker Tub & Corner Shower. Lg Partially Finished Basement with Lots of Potential for Rec. Room, 2 Finished Rooms for Office/ Hobby. Plus Sep. Cold Storage Rm. Walk Up to Sep. Door & Side Entry. Paved Driveway w/ 2 Car Garage with Inside Access Door. **** EXTRAS **** Separate Side Entrance. Upgraded Kitchen Cabinets. Upgraded Electrical Panel & Bathroom Basement Rough-in. Great Family Home Close to Schools, Parks & Recreation Centre. Quick & Easy Access to Hwy 89. (id:51532)
Tags
| Property Summary |
|---|
| Building |
|---|
| Level | Rooms | Dimensions |
|---|---|---|
| Second level | Bedroom 4 | Measurements not available |
| Primary Bedroom | Measurements not available | |
| Bedroom | Measurements not available | |
| Bedroom 2 | Measurements not available | |
| Bedroom 3 | Measurements not available | |
| Main level | Foyer | Measurements not available |
| Dining room | Measurements not available | |
| Family room | Measurements not available | |
| Kitchen | Measurements not available | |
| Eating area | Measurements not available | |
| Laundry room | Measurements not available |
| Features | |||||
|---|---|---|---|---|---|
| Attached Garage | Water Treatment | Dishwasher | |||
| Dryer | Microwave | Refrigerator | |||
| Stove | Washer | Window Coverings | |||
| Separate entrance | Central air conditioning | Fireplace(s) | |||
















































