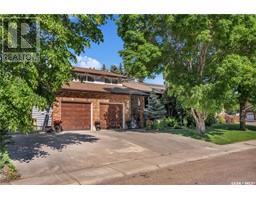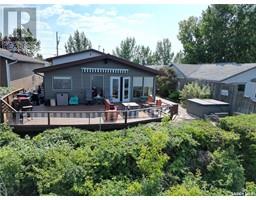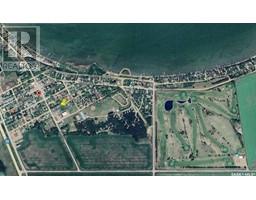255 1st STREET W, Meota, Saskatchewan, CA
Address: 255 1st STREET W, Meota, Saskatchewan
Summary Report Property
- MKT IDSK974748
- Building TypeHouse
- Property TypeSingle Family
- StatusBuy
- Added18 weeks ago
- Bedrooms2
- Bathrooms2
- Area1334 sq. ft.
- DirectionNo Data
- Added On16 Jul 2024
Property Overview
Located in the Village of Meota, this fully renovated bungalow is turn-key inside and out and is goreous!! Located on a massive double lot, this 2013 build has seen some recent renovations (completed in 2020) that will knock your socks off! As you walk in the front door you are greeted with an open concept kitchen and living room that is light and bright. The kitchen is a dream with quartz countertops, all upgraded stainless steel appliances including a gas range and a built in oven, brand new cabinets and a farmhouse sink overlooking the huge fully fenced backyard. The living room is spacious and it hosts a modern electric fireplace with a gorgeous tile surround. The master bedroom comes complete with a 3-piece ensuite with a walk-in tiled shower with a glass door and the vanity has beautiful granite countertops. There is an additional bedroom down the hall next to the 4-piece bathroom which also has the same granite countertop, a deep tub and gorgeous tile surround. The mudroom hosts the laundry and is connected to the single attached heated garage. There is an additional heated detached garage and a huge amount of parking for your guests, boats, RV or whatever your needs may be. The heating source is in-floor heat with a gas boiler, hot water on demand and air conditioning in the house! The exterior has great curb appeal with new landscaping, stucco finish on the front and Show Home Lighting. The backyard has a patio off the back door with a natural gas BBQ hookup, it is fully fenced and there is a great fire-pit area. Located in Meota, you can enjoy lake life, golfing, ski doo trails and so much more. Whether you're looking for a getaway lake property or a home for yourself that you can just move into and enjoy, this property is one of a kind and so well done. Call for your personal tour today!! (id:51532)
Tags
| Property Summary |
|---|
| Building |
|---|
| Land |
|---|
| Level | Rooms | Dimensions |
|---|---|---|
| Main level | 3pc Ensuite bath | Measurements not available |
| Primary Bedroom | Measurements not available | |
| Living room | 17 ft ,5 in x Measurements not available | |
| Kitchen | Measurements not available | |
| 4pc Bathroom | Measurements not available | |
| Bedroom | 8 ft ,5 in x Measurements not available | |
| Other | Measurements not available |
| Features | |||||
|---|---|---|---|---|---|
| Treed | Wheelchair access | Attached Garage | |||
| Detached Garage | RV | Gravel | |||
| Heated Garage | Parking Space(s)(8) | Washer | |||
| Refrigerator | Dishwasher | Dryer | |||
| Microwave | Oven - Built-In | Window Coverings | |||
| Garage door opener remote(s) | Hood Fan | Stove | |||
| Wall unit | Air exchanger | ||||


























































