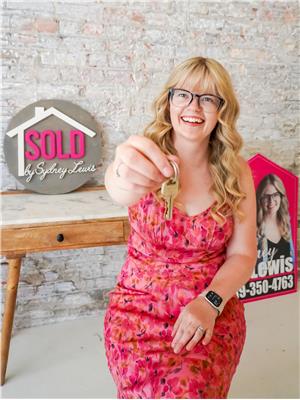5339 Middle LINE, Merlin, Ontario, CA
Address: 5339 Middle LINE, Merlin, Ontario
Summary Report Property
- MKT ID24020637
- Building TypeHouse
- Property TypeSingle Family
- StatusBuy
- Added8 weeks ago
- Bedrooms4
- Bathrooms3
- Area0 sq. ft.
- DirectionNo Data
- Added On11 Dec 2024
Property Overview
Location, location, location! Nestled on a sprawling 1.21 acre lot, this 4 bed, 2.5 bath country home offers amazing privacy with no neighbours in direct sight. Enjoy the peace of the country with the convenience of a paved road, well and septic services, with the option for municipal water at road. Deceiving in size, this home features 3 levels. On the main level you'll find the primary bedroom with a 3pc ensuite, a 8x6.8' walk in closet, and patio doors that open to the back- along with a family room with a cozy gas fireplace, hardwood floors and a powder room. The upper level has 3 spacious bedrooms, the main 4pc bath, a large dining room with stunning hardwood floors - great for entertaining and has a great working kitchen with a breakfast bar and tons of cabinetry and a set of patio doors leading outside, as well as a second access to the lower level where you'll discover a large rec room with a wet bar. With endless potential, this property could be your next place to call home! (id:51532)
Tags
| Property Summary |
|---|
| Building |
|---|
| Land |
|---|
| Level | Rooms | Dimensions |
|---|---|---|
| Second level | Bedroom | 9 ft ,4 in x 10 ft ,11 in |
| Bedroom | 9 ft ,1 in x 10 ft ,2 in | |
| 4pc Bathroom | 9 ft ,3 in x 6 ft ,9 in | |
| Bedroom | 9 ft ,11 in x 11 ft ,11 in | |
| Kitchen | 9 ft ,5 in x 12 ft ,11 in | |
| Dining room | 21 ft ,1 in x 13 ft ,7 in | |
| Den | 9 ft ,2 in x 9 ft ,2 in | |
| Lower level | Utility room | 11 ft ,7 in x 13 ft ,8 in |
| Laundry room | 11 ft ,10 in x 17 ft ,9 in | |
| Recreation room | 12 ft ,8 in x 13 ft ,11 in | |
| Recreation room | 28 ft ,1 in x 11 ft | |
| Main level | Family room/Fireplace | 13 ft ,5 in x 18 ft ,6 in |
| 2pc Bathroom | 4 ft ,1 in x 4 ft ,3 in | |
| 3pc Ensuite bath | 7 ft ,11 in x 8 ft ,5 in | |
| Primary Bedroom | 14 ft ,11 in x 15 ft ,6 in | |
| Foyer | 15 ft ,6 in x 3 ft ,6 in |
| Features | |||||
|---|---|---|---|---|---|
| Gravel Driveway | Single Driveway | Central air conditioning | |||
| Fully air conditioned | |||||






















































