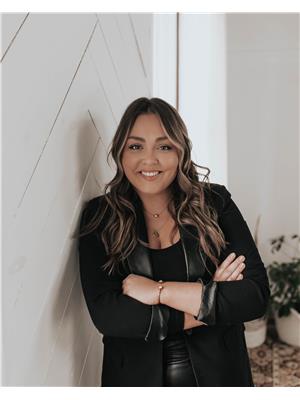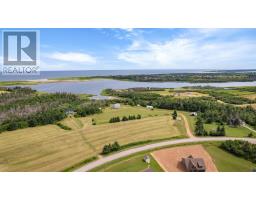1390 Fort Augustus Road, Mermaid, Prince Edward Island, CA
Address: 1390 Fort Augustus Road, Mermaid, Prince Edward Island
Summary Report Property
- MKT ID202407997
- Building TypeHouse
- Property TypeSingle Family
- StatusBuy
- Added20 weeks ago
- Bedrooms5
- Bathrooms2
- Area2760 sq. ft.
- DirectionNo Data
- Added On01 Jul 2024
Property Overview
Nestled perfectly on 3.5 acres with gorgeous country and Hillsborough River views, sits a 5 bed, 2 bath, picturesque, family home. Turning off the Fort Augustus Road onto the private driveway of house number 1390 you'll notice the sprawling fields, mature landscaping and a front porch straight from a Nancy Myers movie. After walking through the front door and into the entryway you'll see a great size storage closet and immediately notice stunning hardwood floors, doors and trim. Custom designed by the current owner, the main level features an open concept kitchen, dining and living area that is perfect for entertaining. With doors leading outside off the living, dining and kitchen area you can enjoy the sun no matter what time of day. Down the hall is the access to the finished basement and 1.5 car attached garage as well as a full bath with shower and laundry. Upstairs you'll walk through a beautiful den area with a sky light and storage space on your way to the large bonus room with its own sink (this could also make a great secondary suite). On the opposite side of the house you'll find 4 more bedrooms, 2 with water views and 2 with views of the PEI countryside. At the end of the hall, you'll find a full bathroom with an extra deep soaker tub and shower on one side and a vanity on the other, separated by a door (perfect for a large family with multiple people getting ready). The basement is divided - with one half a large, finished, family room and a huge insulated storage area on the other. Outside one of the biggest assets of this private water view property is the mature landscaping, you can sit on the veranda with a coffee in the morning or a glass of wine in the evenings and just relax. When you've had a hard day the labyrinth garden is a great space to meditate. If you wish to sever a lot to build a granny suite/home for parents or to cut costs by having a smaller lot with the present house, this possibility exists. (id:51532)
Tags
| Property Summary |
|---|
| Building |
|---|
| Level | Rooms | Dimensions |
|---|---|---|
| Second level | Bedroom | 15.15X13.10 |
| Bedroom | 14.4X14.8 | |
| Bedroom | 11.3X10.5 | |
| Bedroom | 10.2X11.11 | |
| Main level | Living room | 22.2X14.9 |
| Kitchen | 24.8X14.2 |
| Features | |||||
|---|---|---|---|---|---|
| Attached Garage | Heated Garage | Parking Space(s) | |||
| Central Vacuum | Oven | Dishwasher | |||
| Dryer | Washer | Refrigerator | |||
| Air exchanger | |||||
































































