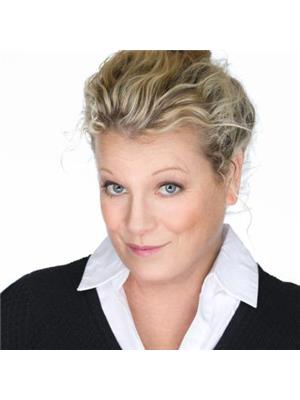8051 HARMONY Cres Merville Black Creek, Merville, British Columbia, CA
Address: 8051 HARMONY Cres, Merville, British Columbia
Summary Report Property
- MKT ID987495
- Building TypeHouse
- Property TypeSingle Family
- StatusBuy
- Added7 days ago
- Bedrooms3
- Bathrooms3
- Area1669 sq. ft.
- DirectionNo Data
- Added On15 Feb 2025
Property Overview
This beautifully upgraded 3-bedroom, 3-bathroom rancher is the perfect home for a family looking to settle in a welcoming community just minutes from the stunning Williams Beach. Surrounded by lush forest trails ideal for walking, biking, or horseback riding, this property offers both tranquility and adventure right at your doorstep. From the moment you arrive, the home’s exceptional curb appeal stands out with its charming covered veranda, elegant stonework, glass garage door, and meticulous landscaping. The bright, south-facing backyard is a private oasis with an irrigation system that makes maintaining the vibrant shrubs and fruit trees effortless. Inside, every room has been thoughtfully renovated, featuring an open-concept layout, gorgeous hardwood floors, and architectural ceiling details. The modern kitchen boasts stainless steel appliances, while the bathrooms have been tastefully updated. A spacious laundry room, neutral tones, and abundant natural light create a warm and inviting atmosphere. Practical upgrades include a brand-new roof and backyard fence, as well as a fully sealed crawl space with cement flooring, rigid foam insulation, and spray foam in the rim joists. Heating is provided by a cozy Regency wood-burning stove, complemented by new baseboard heaters. This stunning home seamlessly blends style, comfort, and efficiency—just steps from nature’s beauty! Have your REALTOR®? call Heather to Book an appointment today! (id:51532)
Tags
| Property Summary |
|---|
| Building |
|---|
| Land |
|---|
| Level | Rooms | Dimensions |
|---|---|---|
| Main level | Other | 21'6 x 21'7 |
| Ensuite | 4'7 x 8'5 | |
| Bathroom | 5'11 x 8'6 | |
| Bathroom | 4'9 x 9'8 | |
| Laundry room | 8'8 x 7'7 | |
| Kitchen | Measurements not available x 12 ft | |
| Living room | 12 ft x Measurements not available | |
| Bedroom | 10'11 x 12'4 | |
| Bedroom | 11'5 x 16'7 | |
| Primary Bedroom | 11'10 x 12'4 |
| Features | |||||
|---|---|---|---|---|---|
| Other | Garage | None | |||




































































