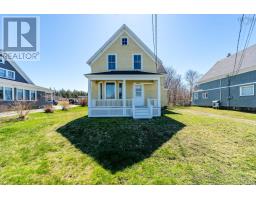1439 Second Division Road, Meteghan River, Nova Scotia, CA
Address: 1439 Second Division Road, Meteghan River, Nova Scotia
Summary Report Property
- MKT ID202416999
- Building TypeHouse
- Property TypeSingle Family
- StatusBuy
- Added28 weeks ago
- Bedrooms2
- Bathrooms1
- Area751 sq. ft.
- DirectionNo Data
- Added On17 Jul 2024
Property Overview
Welcome to 1439 Second Division Road in Meteghan Station. Situated in a quiet neighborhood, this charming two-bedroom bungalow is an ideal starter home or income property. Perfectly situated just minutes from all the amenities offered by the French Acadian village of Clare and only 20 minutes from University St. Anne. As you step inside, you'll find a welcoming foyer leading to a versatile laundry room/office. The spacious kitchen features a movable island, offering flexibility for your cooking and dining preferences. The kitchen seamlessly flows into the living room and dining area, creating an open and inviting space. Down the hall, you'll discover a full bathroom and two cozy bedrooms. The home is heated by a heat pump or a kerosene heater, both located in the open kitchen area. The backyard offers plenty of space for various projects or leisure activities. A 12'x12' shed is included with the property. Additionally, the septic tank has recently been pumped for your peace of mind. Recent renovations include a 3-year-old asphalt roof and hot water tank, as well as a new heat pump, water pump, and water tank installed in 2023. With a bit of TLC, this home could become the perfect investment. Don't miss out, schedule your showing today! (id:51532)
Tags
| Property Summary |
|---|
| Building |
|---|
| Level | Rooms | Dimensions |
|---|---|---|
| Main level | Foyer | 4.1 x 7.7 |
| Kitchen | 12.1 x 12.6 | |
| Living room | 15.11 x 10.3 | |
| Dining room | 9.1 x 10.4 + 7.10 x 3.4 | |
| Other | 2.11 x 8.1 / 35.. Hall | |
| Bath (# pieces 1-6) | 6.10 x 10.3 | |
| Primary Bedroom | 10.3 x 9.7 + 3.4 x 3 | |
| Bedroom | 9.2 x 9.2 |
| Features | |||||
|---|---|---|---|---|---|
| None | Range - Electric | Dishwasher | |||
| Refrigerator | Walk out | Heat Pump | |||


















































