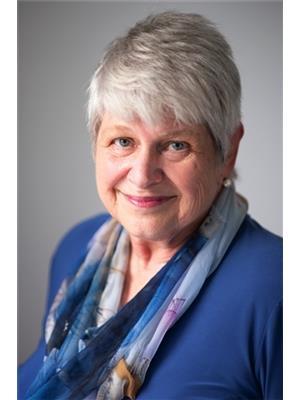5252 Highway 332, Middle Lahave, Nova Scotia, CA
Address: 5252 Highway 332, Middle Lahave, Nova Scotia
Summary Report Property
- MKT ID202423706
- Building TypeHouse
- Property TypeSingle Family
- StatusBuy
- Added5 weeks ago
- Bedrooms5
- Bathrooms2
- Area2750 sq. ft.
- DirectionNo Data
- Added On16 Dec 2024
Property Overview
This spacious, well laid out home has been run very successfully as an AirBnB for the last eight years, giving pleasant stays to travellers and visiting professionals, some of whom stayed for months. Sit on the front porch and watch the sunsets as the sailboats go by. There is a 3000 sq. ft. piece of waterfront, which could be used for another sitting area with the potential to build a deck or dock, a fire-pit, a little bunkie or boathouse. The house has three bedrooms and a bathroom upstairs and a large, beautiful kitchen with a charming eat-in area on the main floor. An additional 600 sq. ft. area that was originally used as an art gallery and yoga studio has been turned into a lovely primary bedroom. There is a large dining or sitting area and another bathroom on the main floor. There certainly are options for this property. Maybe a family home with AirBnB options in the summer, and there is enough room if someone wanted to have a monthly rental. This is a charming quality home in a rural setting with peacefulness galore. (id:51532)
Tags
| Property Summary |
|---|
| Building |
|---|
| Level | Rooms | Dimensions |
|---|---|---|
| Second level | Bedroom | 15. x 11 |
| Bedroom | 11. x 13 | |
| Bedroom | 8. x 10 | |
| Bath (# pieces 1-6) | 8. x 7 | |
| Basement | Storage | 20. x 20 |
| Storage | 8. x 8 | |
| Other | 15. x 15. Studio | |
| Media | 10. x 16 | |
| Main level | Foyer | 8. x 8 |
| Foyer | 5. x 18 | |
| Bedroom | 12. x 13 | |
| Living room | 11. x 12 | |
| Laundry room | 4. x 12 | |
| Bedroom | 17. x 21 | |
| Kitchen | 12. x 17 | |
| Bath (# pieces 1-6) | 6. x 8 |
| Features | |||||
|---|---|---|---|---|---|
| Treed | Balcony | Garage | |||
| Detached Garage | Cooktop | Cooktop - Electric | |||
| Cooktop - Gas | Oven | Dishwasher | |||
| Dryer | Washer | Freezer | |||
| Microwave | Refrigerator | Water softener | |||





















