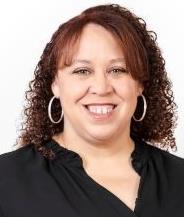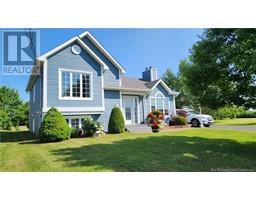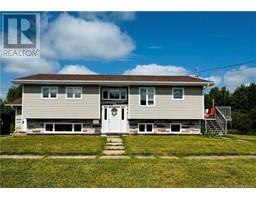76 Penny Lane, Middle River, New Brunswick, CA
Address: 76 Penny Lane, Middle River, New Brunswick
Summary Report Property
- MKT IDNB102210
- Building TypeHouse
- Property TypeSingle Family
- StatusBuy
- Added20 weeks ago
- Bedrooms3
- Bathrooms1
- Area1350 sq. ft.
- DirectionNo Data
- Added On30 Jun 2024
Property Overview
PRIVACY! NATURE! RIVER! Located only minutes from the beautiful city of Bathurst, this almost 6-acre lot is the last home on Penny Lane after which is hectares and hectares of crown land, so this is privacy at its best. No need to worry, for your comfort there is electricity, water and a septic system. From the moment you walk in you will appreciate the open concept living space, featuring a newly renovated kitchen, dining room and living room which has French doors that lead out to a beautiful wrap around deck. The bathroom located on the main floor was also renovated to include a laundry space and a beautiful walk-in shower. You will also find 1 of the bedrooms on the main floor allowing for 1 floor living. On the 2nd floor you will find 2 nice size rooms, one which has patio doors accessing a deck for added relaxation. This property is ready to invite you home with most of the furniture and appliances remaining. If you are looking for a place to relax where you can fish, skidoo or go ATVing this place is a must see. Book your visit with your favorite REALTOR® (id:51532)
Tags
| Property Summary |
|---|
| Building |
|---|
| Level | Rooms | Dimensions |
|---|---|---|
| Second level | Office | 12'1'' x 10'8'' |
| Office | 12'1'' x 10'9'' | |
| Bedroom | 12'1'' x 11'0'' | |
| Main level | 3pc Bathroom | 11'2'' x 11'0'' |
| Bedroom | 11'3'' x 11'0'' | |
| Kitchen | 11'1'' x 9'0'' | |
| Dining room | 11'6'' x 10'0'' | |
| Living room | 19'4'' x 14'2'' |
| Features | |||||
|---|---|---|---|---|---|
| Treed | Balcony/Deck/Patio | Heat Pump | |||













































