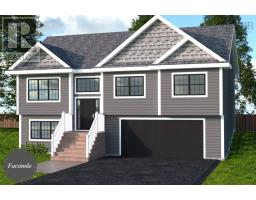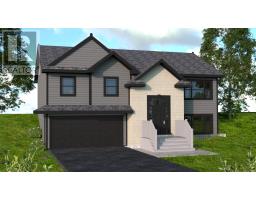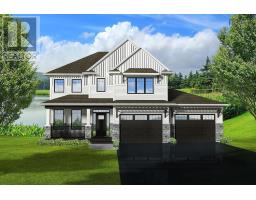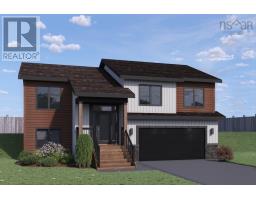351 Orchid Court, Middle Sackville, Nova Scotia, CA
Address: 351 Orchid Court, Middle Sackville, Nova Scotia
Summary Report Property
- MKT ID202502478
- Building TypeHouse
- Property TypeSingle Family
- StatusBuy
- Added2 weeks ago
- Bedrooms3
- Bathrooms2
- Area1480 sq. ft.
- DirectionNo Data
- Added On07 Feb 2025
Property Overview
Discover the charm of this ranch-style bungalow, designed by Kahill Custom Homes. Situated at the top of a quiet cul-de-sac with over 4.7 acres of land, this home features in-floor radiant heating, two ductless heat pumps, and striking 9' ceilings. Enjoy upscale touches like ceiling-height cabinetry with upper and lower lighting, a stunning central island, and durable solid surface countertops. The property includes two concrete patios and generous storage options with both a single attached garage and a double detached garage. Located in the highly desired, urban-rural development of Indigo Shores, this home is conveniently located only 10 min from Hwy 101, allowing a short commute to the beauty and local wineries of the Annapolis Valley as well as only a quick 30-min drive to Halifax Stanfield International Airport. (id:51532)
Tags
| Property Summary |
|---|
| Building |
|---|
| Level | Rooms | Dimensions |
|---|---|---|
| Main level | Living room | 17.4 x 19 |
| Kitchen | 8.4 x 12 | |
| Dining room | 9 x 12 | |
| Mud room | 6.8 x 10 | |
| Bedroom | 11 x 10.4/40 | |
| Bedroom | 12 x 10.4/40 | |
| Bath (# pieces 1-6) | 40 | |
| Ensuite (# pieces 2-6) | 4 Pieces | |
| Primary Bedroom | 15 x 14/40 |
| Features | |||||
|---|---|---|---|---|---|
| Level | Garage | Attached Garage | |||
| Detached Garage | None | Wall unit | |||
| Heat Pump | |||||

















































