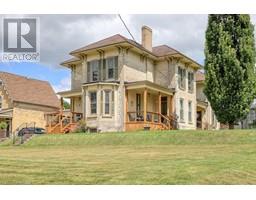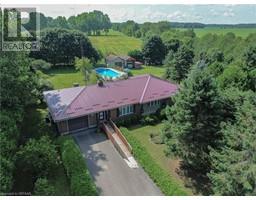531 GOSHEN Road Rural Middleton, Middleton, Ontario, CA
Address: 531 GOSHEN Road, Middleton, Ontario
Summary Report Property
- MKT ID40630270
- Building TypeHouse
- Property TypeSingle Family
- StatusBuy
- Added14 weeks ago
- Bedrooms3
- Bathrooms3
- Area2654 sq. ft.
- DirectionNo Data
- Added On11 Aug 2024
Property Overview
Welcome to this beautiful brick home with oversized double car garage and detached shop on a sprawling 0.9-acre lot, just south of Tillsonburg. This charming property offers 3 bedrooms, 2.5 bathrooms, and a host of stunning features throughout. Step inside to discover an open-concept main area that includes a formal living room, a cozy family room, and a large eat-in kitchen. The warm hardwood floors and exquisite wood trim and doors add a touch of elegance and comfort. Patio doors off the family room lead to an amazing yard, perfect for outdoor entertaining and relaxation. The main floor boasts a primary bedroom conveniently located near a 2-piece bathroom. The main level also includes a spacious laundry/hobby room with direct access to the rear yard, and an additional full bathroom for added convenience. Upstairs, you'll find two additional bedrooms and a full bathroom with jetted tub, providing ample space for family and guests. The finished recreation room offers tons of space for entertaining the family around the pool table or fireplace. Ample closet and storage options are available on all three levels of this home. The exterior of the property is just as impressive, featuring a shop (28' x 24' with a 10' door door and 12' ceilings), garden shed, small pond, and beautifully landscaped gardens. Enjoy incredible views from every aspect of this home, making it a true country paradise. Additional features: deep well for ample water supply, R/O system, backup generator, metal roof, cold cellar and much more. Don’t miss out on this incredible opportunity to own a piece of country living at its finest! (id:51532)
Tags
| Property Summary |
|---|
| Building |
|---|
| Land |
|---|
| Level | Rooms | Dimensions |
|---|---|---|
| Second level | 3pc Bathroom | Measurements not available |
| Bedroom | 17'2'' x 11'4'' | |
| Bedroom | 17'2'' x 11'4'' | |
| Basement | Storage | 39'3'' x 33'7'' |
| Recreation room | 37'9'' x 23'3'' | |
| Main level | Storage | 6'8'' x 6'2'' |
| 4pc Bathroom | Measurements not available | |
| 2pc Bathroom | Measurements not available | |
| Laundry room | 16'2'' x 13'8'' | |
| Primary Bedroom | 15'5'' x 14'9'' | |
| Foyer | 13'0'' x 8'4'' | |
| Family room | 20'9'' x 14'11'' | |
| Dining room | 20'9'' x 8'3'' | |
| Kitchen | 14'3'' x 11'1'' | |
| Living room | 16'2'' x 13'8'' |
| Features | |||||
|---|---|---|---|---|---|
| Paved driveway | Country residential | Sump Pump | |||
| Automatic Garage Door Opener | Attached Garage | Central Vacuum | |||
| Dishwasher | Dryer | Freezer | |||
| Refrigerator | Stove | Water softener | |||
| Washer | Window Coverings | Garage door opener | |||
| Central air conditioning | |||||
























































