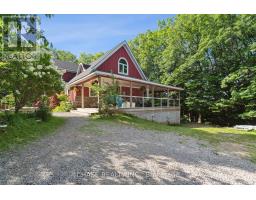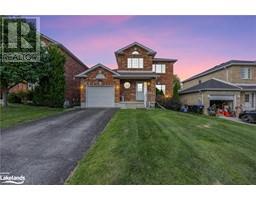301 FOURTH Street MD02 - West of King Street, Midland, Ontario, CA
Address: 301 FOURTH Street, Midland, Ontario
3 Beds2 Baths1275 sqftStatus: Buy Views : 224
Price
$489,000
Summary Report Property
- MKT ID40613439
- Building TypeHouse
- Property TypeSingle Family
- StatusBuy
- Added14 weeks ago
- Bedrooms3
- Bathrooms2
- Area1275 sq. ft.
- DirectionNo Data
- Added On12 Aug 2024
Property Overview
This West End Midland century brick home is ready for new Owners, whether you be first time home buyers or small family moving to the area. This 3 bedroom, 1.5 bath home also has a back lane way (French Lane) for ultimate privacy with covered carport. Access from the parking area to back door into a large mudroom and workshop. The home features hardwood floors, updated main floor bathroom with sliding door to laundry room. Ideally located within minutes to Georgian Bay beaches and trails, downtown, marina, MCC, library and shopping. This is a great price point for those looking to get out of rental market and into your own home! (id:51532)
Tags
| Property Summary |
|---|
Property Type
Single Family
Building Type
House
Storeys
2
Square Footage
1275 sqft
Subdivision Name
MD02 - West of King Street
Title
Freehold
Land Size
under 1/2 acre
Parking Type
Carport,Covered
| Building |
|---|
Bedrooms
Above Grade
3
Bathrooms
Total
3
Partial
1
Interior Features
Appliances Included
Dishwasher, Dryer, Refrigerator, Washer, Gas stove(s)
Basement Type
Full (Unfinished)
Building Features
Foundation Type
Stone
Style
Detached
Architecture Style
2 Level
Square Footage
1275 sqft
Heating & Cooling
Cooling
None
Heating Type
Forced air
Utilities
Utility Sewer
Municipal sewage system
Water
Municipal water
Exterior Features
Exterior Finish
Brick
Neighbourhood Features
Community Features
Community Centre, School Bus
Amenities Nearby
Beach, Hospital, Marina, Park, Place of Worship, Playground
Parking
Parking Type
Carport,Covered
Total Parking Spaces
3
| Land |
|---|
Other Property Information
Zoning Description
RS2
| Level | Rooms | Dimensions |
|---|---|---|
| Second level | 2pc Bathroom | 4'8'' x 2'2'' |
| Bedroom | 10'11'' x 8'2'' | |
| Bedroom | 11'0'' x 8'2'' | |
| Primary Bedroom | 13'3'' x 9'0'' | |
| Main level | 4pc Bathroom | 8'7'' x 4'8'' |
| Bonus Room | 11'0'' x 8'2'' | |
| Mud room | 9'3'' x 7'2'' | |
| Laundry room | 8'7'' x 6'8'' | |
| Dining room | 10'9'' x 12'4'' | |
| Living room | 16'11'' x 11'10'' | |
| Kitchen | 11'9'' x 11'10'' |
| Features | |||||
|---|---|---|---|---|---|
| Carport | Covered | Dishwasher | |||
| Dryer | Refrigerator | Washer | |||
| Gas stove(s) | None | ||||
















































