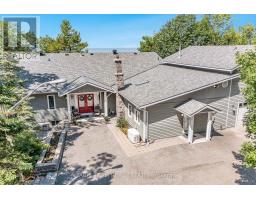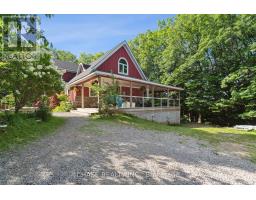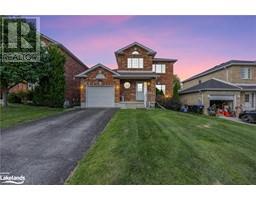325 ABERDEEN Boulevard MD01 - East of King Street, Midland, Ontario, CA
Address: 325 ABERDEEN Boulevard, Midland, Ontario
Summary Report Property
- MKT ID40626587
- Building TypeHouse
- Property TypeSingle Family
- StatusBuy
- Added14 weeks ago
- Bedrooms4
- Bathrooms4
- Area3299 sq. ft.
- DirectionNo Data
- Added On13 Aug 2024
Property Overview
Top 5 Reasons You Will Love This Home: 1) Craft your destiny amidst the tranquility and vastness of this beautiful home, where you can enjoy water views from every level and room, offering an unparalleled blend of elegance and comfort 2) Walk into your dream home where every detail has been thoughtfully designed and presents a truly exceptional living experience from the reclaimed Georgian Bay wood accent beams, the unique sunroom, a new kitchen (2020) and bathroom, extensive landscaping, and a meticulously crafted walkout basement that feels like a luxury resort 3) Enjoy a unique, extra-wide lot with 61' of frontage accompanied by one of the only private beaches in the area, perfect for gazing at Georgian Bay from the firepit with your friends while living in one of the most desirable neighbourhoods in Midland 4) Own the water with fully titled and deeded ownership into the water, complete with a private beach and dock ideal for boating enthusiasts 5) Boasting a range of luxurious upgrades that add a touch of sophistication, including new high-end drapery and window coverings, room, light fixtures, eaves and downspouts, appliances, and central vacuum. 3,299 fin.sq.ft. Age 24. Visit our website for more detailed information. (id:51532)
Tags
| Property Summary |
|---|
| Building |
|---|
| Land |
|---|
| Level | Rooms | Dimensions |
|---|---|---|
| Basement | Laundry room | 10'2'' x 7'5'' |
| 4pc Bathroom | Measurements not available | |
| Bedroom | 11'1'' x 10'0'' | |
| Bedroom | 15'6'' x 11'1'' | |
| 2pc Bathroom | Measurements not available | |
| Den | 15'2'' x 11'2'' | |
| Family room | 18'3'' x 16'0'' | |
| Main level | Bedroom | 15'4'' x 11'1'' |
| Full bathroom | Measurements not available | |
| Primary Bedroom | 22'3'' x 12'1'' | |
| 2pc Bathroom | Measurements not available | |
| Sunroom | 15'10'' x 9'3'' | |
| Living room | 28'2'' x 16'2'' | |
| Dining room | 12'2'' x 11'10'' | |
| Kitchen | 21'6'' x 12'2'' |
| Features | |||||
|---|---|---|---|---|---|
| Sump Pump | Attached Garage | Central Vacuum | |||
| Dishwasher | Dryer | Freezer | |||
| Refrigerator | Stove | Washer | |||
| Central air conditioning | |||||






































































