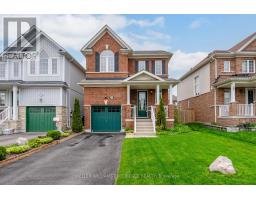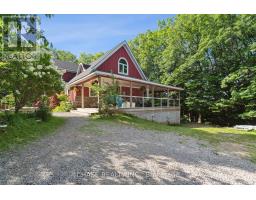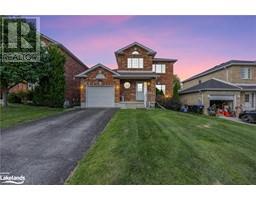356 THIRD STREET, Midland, Ontario, CA
Address: 356 THIRD STREET, Midland, Ontario
Summary Report Property
- MKT IDS8462326
- Building TypeHouse
- Property TypeSingle Family
- StatusBuy
- Added18 weeks ago
- Bedrooms3
- Bathrooms2
- Area0 sq. ft.
- DirectionNo Data
- Added On16 Jul 2024
Property Overview
QUICK CLOSING AVAILABLE AND COMPLETELY TURN-KEY WITH OVER 1790 SQFT OF LIVING SPACE!!! Situated in a peaceful neighborhood between Little Lake and Georgian Bay, 356 Third St is a beautifully renovated century home that combines historic charm with modern comforts. The contemporary kitchen features detailed ceilings, stainless steel appliances, ample cupboards, counter space, and a breakfast bar. The main level showcases stunning oak flooring and bright living areas. The incredible primary bedroom includes a recently installed (2022) heat pump for cooling in the summer, floor-to-ceiling windows with a walkout to the patio and landscaped yard, a full ensuite, and a convenient laundry area. The main floor office, currently used as a fourth bedroom, is perfect for working from home or as extra space for family or guests. Upstairs, discover two additional bedrooms and a full bathroom. The expansive lot includes an irrigation system and a detached garage, ideal for storage or a workshop. This elegant home offers an inviting retreat with easy access to Midland's natural beauty, making it ideal for outdoor enthusiasts who enjoy lake activities, trails, camping, and more. Sellers are willing to negotiate furniture into inclusions. Don't miss this unique opportunity! (id:51532)
Tags
| Property Summary |
|---|
| Building |
|---|
| Land |
|---|
| Level | Rooms | Dimensions |
|---|---|---|
| Second level | Bedroom | 5.23 m x 3.63 m |
| Bedroom | 4.29 m x 2.9 m | |
| Main level | Foyer | 3.81 m x 1.88 m |
| Kitchen | 3.84 m x 3.56 m | |
| Living room | 7.44 m x 4.29 m | |
| Primary Bedroom | 6.43 m x 4.09 m | |
| Office | 5 m x 3.07 m |
| Features | |||||
|---|---|---|---|---|---|
| Conservation/green belt | Detached Garage | Water Heater - Tankless | |||
| Water softener | Dishwasher | Dryer | |||
| Garage door opener | Refrigerator | Stove | |||
| Washer | Window Coverings | ||||






































































