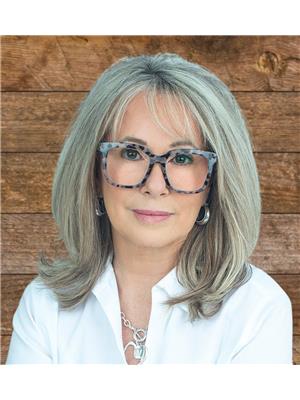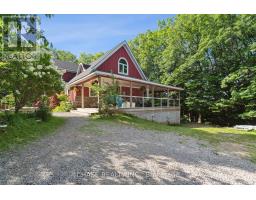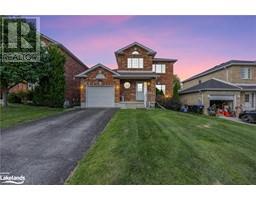620 BAYPORT BOULEVARD, Midland, Ontario, CA
Address: 620 BAYPORT BOULEVARD, Midland, Ontario
Summary Report Property
- MKT IDS8382692
- Building TypeRow / Townhouse
- Property TypeSingle Family
- StatusBuy
- Added22 weeks ago
- Bedrooms2
- Bathrooms3
- Area0 sq. ft.
- DirectionNo Data
- Added On16 Jun 2024
Property Overview
Discover the charm of this stunning end-unit townhome (meaning extra windows/extra yard!). Built in 2019 & nestled within Midland's prestigious Bayport Village waterfront community. Boasting 2 bedrooms and 3 full 3pc bathrooms, this home offers a resort life style, just steps away from Georgian Bay. Rent your boat slip at the attached marina or spend the afternoon enjoying the scenic hiking/biking trails also just across the street. Step into the open-concept kitchen/living area where 9' ceilings & expansive windows flood the main level with the radiant glow of natural light. The kitchen features upgraded granite countertops & cabinets, stainless steel appliances & under-cabinet ambient lighting. Main level flooring is a blend of ceramic, luxury laminate flooring & carpeting. Primary bedroom is a spacious retreat, complete with a private 3 pc ensuite featuring glass walk-in shower & elegant finishes. Second bedroom is generously sized with ensuite privileges making it ideal for guests or family members. Inside entry from attached garage & main floor laundry provides convenience & additional storage. Unfinished basement with new 3 pc bath is perfect for future expansion holding potential for additional bedroom(s) & family/rec room. Enjoy outdoor entertaining in your private, fully fenced backyard complete with covered back porch & patio gazebo (included). Bayport Village is a highly sought-after community, a mere 1.5 hours north of Toronto, 40 min to both Barrie & Orillia. 3 min drive to Midlands downtown providing easy access to all amenities. Exquisite taste was in play during the decorating of this well-cared-for home, making it move-in ready for its next owners. Roughed-in for electric car charger. Water-side living (without the waterfront taxes) in a convenient location! Dont miss the opportunity to make this beautiful townhome your own and start enjoying all that Midland has to offer! OPEN HOUSE SAT JUNE 22 12-3:30 PM !!! Come explore beautiful Midland.. **** EXTRAS **** Boats slips for rent at Bayport Marina across the street (ask your agent for attached fee schedule attached to MLS listing) (id:51532)
Tags
| Property Summary |
|---|
| Building |
|---|
| Level | Rooms | Dimensions |
|---|---|---|
| Basement | Bathroom | 3.17 m x 1.52 m |
| Main level | Foyer | 2.36 m x 1.27 m |
| Kitchen | 3.73 m x 3.14 m | |
| Living room | 3.96 m x 5.94 m | |
| Bathroom | 5.05 m x 3.83 m | |
| Primary Bedroom | Measurements not available | |
| Bathroom | 3.98 m x 1.49 m | |
| Bedroom 2 | 2.89 m x 3.86 m |
| Features | |||||
|---|---|---|---|---|---|
| Cul-de-sac | Flat site | Conservation/green belt | |||
| Sump Pump | Attached Garage | Garage door opener remote(s) | |||
| Water Heater | Window Coverings | Central air conditioning | |||
| Canopy | |||||

























































