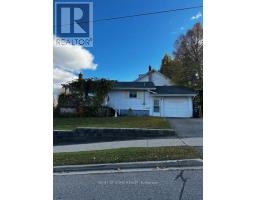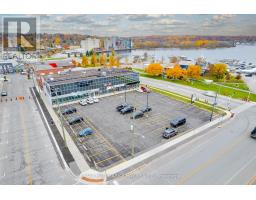316 SEVENTH Street MD02 - West of King Street, Midland, Ontario, CA
Address: 316 SEVENTH Street, Midland, Ontario
3 Beds2 BathsNo Data sqftStatus: Rent Views : 240
Price
$3,600
Summary Report Property
- MKT ID40626648
- Building TypeHouse
- Property TypeSingle Family
- StatusRent
- Added18 weeks ago
- Bedrooms3
- Bathrooms2
- AreaNo Data sq. ft.
- DirectionNo Data
- Added On13 Aug 2024
Property Overview
Welcome Home! Completed in 2024, This Gorgeous Executive Rental Offers Premium Finishes & Exceptional Quality. Located In Desirable West-End Midland, Close To All Amenities, This 3-Bedroom, 2-Bathroom Suite Offers Over 1,500 Sf Of Luxury Living. Features Include: Open Concept Kitchen/Living Room With Quartz Counter Tops & High-End Stainless Steel Appliances. Spa-Like Ensuite Bathroom & Walk-In Closet In Primary Bedroom. In-Suite Laundry. Walk-Out To Backyard. High Ceilings With Lots Of Natural Light & Above Ground Windows. Garage With Inside Entry. Parking For Multiple Vehicles. Be The First To Live In This Beautiful Brand New Build. Credit Check, Employment Letter & References Must Accompany Rental Application. (id:51532)
Tags
| Property Summary |
|---|
Property Type
Single Family
Building Type
House
Storeys
1
Square Footage
1500 sqft
Subdivision Name
MD02 - West of King Street
Title
Freehold
Parking Type
Attached Garage
| Building |
|---|
Bedrooms
Below Grade
3
Bathrooms
Total
3
Interior Features
Appliances Included
Dishwasher, Dryer, Refrigerator, Stove, Washer, Hood Fan, Garage door opener
Basement Type
Full (Finished)
Building Features
Features
Paved driveway
Style
Detached
Architecture Style
Bungalow
Square Footage
1500 sqft
Fire Protection
Smoke Detectors
Heating & Cooling
Cooling
Central air conditioning
Heating Type
Forced air
Utilities
Utility Sewer
Municipal sewage system
Water
Municipal water
Exterior Features
Exterior Finish
Vinyl siding
Neighbourhood Features
Community Features
Quiet Area
Amenities Nearby
Beach, Hospital, Marina, Park, Playground, Public Transit, Schools, Shopping
Parking
Parking Type
Attached Garage
Total Parking Spaces
2
| Land |
|---|
Other Property Information
Zoning Description
R3
| Level | Rooms | Dimensions |
|---|---|---|
| Lower level | Kitchen | 33'10'' x 24'3'' |
| Laundry room | 1' x 1' | |
| 4pc Bathroom | 13'10'' x 4'11'' | |
| 4pc Bathroom | 8'5'' x 5'1'' | |
| Bedroom | 12'5'' x 9'8'' | |
| Bedroom | 11'1'' x 9'8'' | |
| Bedroom | 13'0'' x 13'10'' |
| Features | |||||
|---|---|---|---|---|---|
| Paved driveway | Attached Garage | Dishwasher | |||
| Dryer | Refrigerator | Stove | |||
| Washer | Hood Fan | Garage door opener | |||
| Central air conditioning | |||||













