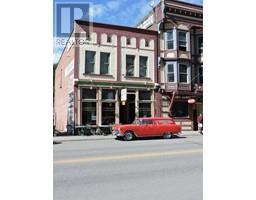415 HATTON AVENUE, Midway, British Columbia, CA
Address: 415 HATTON AVENUE, Midway, British Columbia
Summary Report Property
- MKT ID2474892
- Building TypeHouse
- Property TypeSingle Family
- StatusBuy
- Added26 weeks ago
- Bedrooms3
- Bathrooms2
- Area2127 sq. ft.
- DirectionNo Data
- Added On11 Jul 2024
Property Overview
Large 3 Bedroom, 2 Bathroom home with fully fenced private yard in Midway, BC! This house is move in ready, just waiting for your family and pets. Lots of space for your growing family with a large storage room that can easily be converted into a 4th bedroom. Huge family room downstairs for the whole family, and a large playground in the back yard. Screened area off the front porch for a cat run, and a large garden to take advantage of the beautiful Summers Midway has to offer. Large country kitchen with a gas stove! Cozy up in the hot tub, just off the gazebo, or have a splendid fire to take the chill off in the evenings. Close to all amenities. Walking distance to downtown. Fantastic views off the dining room and living room. Midway is a hidden gem in the Boundary Country nestled between Osoyoos and Grand Forks. Midway has a full sized grocery store, hardware store, Doctor's office, pharmacy, library, gas station, several restaurants, fire station, police station, ambulance station, several parks and plenty of hiking trails. There is an ice skating rink, curling rink, and much, much more. Click on Multimedia below for a virtual tour. Click on extra photos for a video. Don't hesitate on this one, call your REALTOR(R) today! (id:51532)
Tags
| Property Summary |
|---|
| Building |
|---|
| Land |
|---|
| Level | Rooms | Dimensions |
|---|---|---|
| Lower level | Full bathroom | Measurements not available |
| Bedroom | 12'1 x 11'2 | |
| Family room | 15'1 x 20'8 | |
| Den | 14'5 x 9'7 | |
| Den | 15'3 x 8'3 | |
| Laundry room | 9'5 x 11'2 | |
| Main level | Kitchen | 12'3 x 19'7 |
| Living room | 16'6 x 15'3 | |
| Primary Bedroom | 14'2 x 15'3 | |
| Full bathroom | Measurements not available | |
| Bedroom | 9'11 x 11'8 |
| Features | |||||
|---|---|---|---|---|---|
| Private Yard | Hot Tub | Dryer | |||
| Refrigerator | Washer | Window Coverings | |||
| Dishwasher | Gas stove(s) | Walk-up | |||
| Heat Pump | |||||






























































