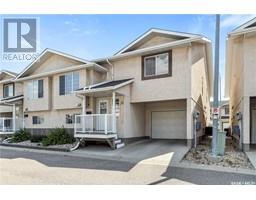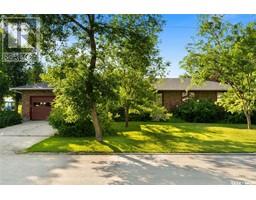208 Queen STREET, Milestone, Saskatchewan, CA
Address: 208 Queen STREET, Milestone, Saskatchewan
Summary Report Property
- MKT IDSK970669
- Building TypeHouse
- Property TypeSingle Family
- StatusBuy
- Added13 weeks ago
- Bedrooms5
- Bathrooms3
- Area1450 sq. ft.
- DirectionNo Data
- Added On19 Aug 2024
Property Overview
Welcome to 208 Queen St, located in the thriving town of Milestone. This 5 bed, 3 bath bungalow offers 1450sq ft of living space, plus an awesome 16x24 heated workshop that is attached to the house and double car garage. This home was custom designed with flow, functionality and storage in mind. The main floor offers a Texas sized living room and kitchen/dining room that is sure to please with tons of built-in cabinetry. Off the kitchen is a long laundry room that leads to the back door as well as a handy 3 piece bath. The large primary main floor bedroom offers an abundance of space. Another bedroom and 4pc bath complete the main floor. Down stairs you'll find the fully finished basement with a large rec room, 3 more bedrooms, a 3 pc bath and utility/storage room. The attached double car garage is insulated and connect to the heated workshop. The back yard offers lots of space for play and entertaining. This home is a must see. Schedule your showing today! (id:51532)
Tags
| Property Summary |
|---|
| Building |
|---|
| Land |
|---|
| Level | Rooms | Dimensions |
|---|---|---|
| Basement | Other | 20 ft ,8 in x 16 ft ,11 in |
| Bedroom | 16 ft ,11 in x 12 ft ,1 in | |
| 3pc Bathroom | Measurements not available | |
| Bedroom | 9 ft x 12 ft ,10 in | |
| Bedroom | 13 ft ,7 in x 12 ft ,1 in | |
| Utility room | 16 ft ,6 in x 11 ft | |
| Main level | Living room | 18 ft x 15 ft ,6 in |
| Kitchen | 13 ft x 11 ft ,6 in | |
| Dining room | 5 ft x 15 ft ,3 in | |
| Primary Bedroom | 15 ft ,3 in x 12 ft | |
| 4pc Bathroom | Measurements not available | |
| Bedroom | 11 ft x 10 ft | |
| Laundry room | 18 ft x 7 ft ,5 in | |
| 3pc Bathroom | Measurements not available |
| Features | |||||
|---|---|---|---|---|---|
| Treed | Rectangular | Sump Pump | |||
| Attached Garage | Parking Space(s)(6) | Washer | |||
| Refrigerator | Dishwasher | Dryer | |||
| Microwave | Freezer | Window Coverings | |||
| Garage door opener remote(s) | Stove | Air exchanger | |||
























































