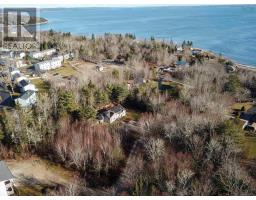94 Mill Cove Shore Road, Mill Cove, Nova Scotia, CA
Address: 94 Mill Cove Shore Road, Mill Cove, Nova Scotia
Summary Report Property
- MKT ID202420165
- Building TypeHouse
- Property TypeSingle Family
- StatusBuy
- Added17 weeks ago
- Bedrooms4
- Bathrooms3
- Area2042 sq. ft.
- DirectionNo Data
- Added On21 Aug 2024
Property Overview
Located only 35 minutes from Halifax, this property is loaded with opportunities, including walking across the street to the sand of Mill Cove Beach. Also located close by are the very well known Shore Club and Aspotogan Ridge Golf Course. And if you have children, the Shatford Memorial Trust Fund provides post secondary bursaries from the trust to high school graduates. Please ask me or your Realtor for more information on this. With 4 bedrooms and 3 full bathrooms spread over 3 floors this home allows for plenty of personal space while giving breath taking views of St. Margaret's Bay. And with all that space you can choose to enjoy it all to yourself or set up a Short Term Rental (STR) to offset the cost of ownership. The main floor is where you will find the kitchen, dining room and living rooms, along with access to the front deck that over looks the beach. Also on the main floor is the primary bedroom with ensuite and sauna. And there is a ground floor entrance to the main floor level creating the possibility of single level living on the main floor. The upper level has 2 additional bedrooms, a full bathroom and a very cute and cozy loft space that works as a small office or library. The basement or lower level is important. It sits primarily above grade and has a ground level walkout. The basement has a wood stove, another bedroom and small ensuite. The important part to be aware of is that the current rec room is roughed in for a kitchen, making it possible to create a separate 1 bedroom unit for your future STR operation. The basement is also where the laundry is located along with additional storage. (id:51532)
Tags
| Property Summary |
|---|
| Building |
|---|
| Level | Rooms | Dimensions |
|---|---|---|
| Second level | Bedroom | 11.1 x 8.9 |
| Bedroom | 11.1 x 8.9 | |
| Bath (# pieces 1-6) | 7. x 5 | |
| Basement | Family room | 32 x 11.3 |
| Bedroom | 10.6 x 8.11 | |
| Ensuite (# pieces 2-6) | 7.6 x 3.3 | |
| Laundry room | 11.3 x 11 | |
| Main level | Living room | 21.6 x 13.4 |
| Kitchen | 10.3 x 7.5 | |
| Den | 10.3 x 6.6 | |
| Primary Bedroom | 11. x 11 | |
| Ensuite (# pieces 2-6) | 10.10 x 5 | |
| Other | 6.6 x 5.8 |
| Features | |||||
|---|---|---|---|---|---|
| Walk out | Wall unit | Heat Pump | |||





















































