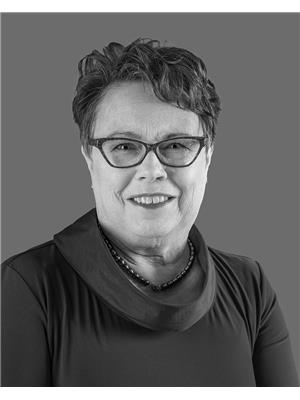1367 Mill River East Road, Mill River East, Prince Edward Island, CA
Address: 1367 Mill River East Road, Mill River East, Prince Edward Island
Summary Report Property
- MKT ID202400812
- Building TypeHouse
- Property TypeSingle Family
- StatusBuy
- Added19 weeks ago
- Bedrooms5
- Bathrooms11
- Area12997 sq. ft.
- DirectionNo Data
- Added On13 Aug 2024
Property Overview
Welcome to Birdsong and your new waterfront estate, complete with acreage, two guest quarters and a boathouse. Like worldly castles, your new paradise offers commanding panoramic waterfront views. Launch your vessel from your boathouse and quickly traverse past Prince Edward Island?s fabulous north shore and a collection of long sandy beaches and gorgeous dunes. Enjoy the short trip as you will soon be in the Gulf of St. Lawrence, and on your way to the Atlantic Ocean, your gateway to the world. Birdsong?s waterfront setting features unparalleled vistas and creates an ambiance guaranteed to bring out the best in all who experience this special place. To spend only a few minutes in the presence of something breathless is both relaxing and invigorating; to revel in moments of sublime joy is to be carried away like a bird ? free to wander, free to linger and open to the experience. Your new dream home is unparalleled in quality, size and features. There is simply nothing like Birdsong. You have a one of a kind that took over two years to construct under the watchful eye of one of the finest well-respected architects available. Every room offers an exceptional experience of elegance, luxury and a treat to your senses. The beauty, comfort and privacy of your home create a spirit of a place where memories of a lifetime will be guaranteed to thrive. Birdsong has been designed to be super energy efficient and offers a state of the art geothermal system and ICF walls and foundation. You will be surprised at the low costs of ownership. Vendor is related to Listing Realtor®. All measurements are approximate and should be verified by the Purchaser. (id:51532)
Tags
| Property Summary |
|---|
| Building |
|---|
| Level | Rooms | Dimensions |
|---|---|---|
| Main level | Kitchen | 15.5 x 15.5 |
| Other | 10.10 x 15.5 pantry | |
| Living room | 15.5 x 36.2 | |
| Dining room | 15.5 x 36.2 | |
| Primary Bedroom | 18.6 x 20 | |
| Ensuite (# pieces 2-6) | 10.9 x 9.9 | |
| Den | 10.4 x 12.6 | |
| Bath (# pieces 1-6) | 7.7 x 7.4 | |
| Bedroom | 18.9 x 14.7 | |
| Bedroom | 18.9 x 14.7 | |
| Family room | 18.2 x 12.6 |
| Features | |||||
|---|---|---|---|---|---|
| Sloping | Wheelchair access | Balcony | |||
| Heated Garage | Gravel | Parking Space(s) | |||
| Alarm System | Central Vacuum | Hot Tub | |||
| Gas stove(s) | Jetted Tub | Dishwasher | |||
| Garburator | Microwave | Water softener | |||
| Air exchanger | |||||























































