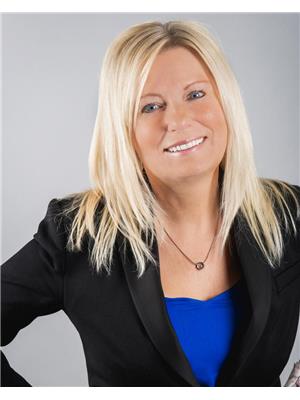131 WEST LIBERTY CR Millet, Millet, Alberta, CA
Address: 131 WEST LIBERTY CR, Millet, Alberta
Summary Report Property
- MKT IDE4399523
- Building TypeHouse
- Property TypeSingle Family
- StatusBuy
- Added13 weeks ago
- Bedrooms4
- Bathrooms3
- Area1174 sq. ft.
- DirectionNo Data
- Added On18 Aug 2024
Property Overview
Probably one of the BEST locations in this quaint town with all the amenities! This updated and cozy 4-level-split backs onto a beautiful large park with playground area and community garden! You can enjoy your morning coffee while gazing out at the peaceful green surroundings or watching the kids play. Upgrades are plentiful and include new vinyl plank flooring throughout, stainless steel appliances, an enlarged and upgraded ensuite double shower, an insulated and heated garage, newer light fixtures, and more. The 3rd level conveniently has access to the garage and serves as a perfect family room with a wood-burning fireplace for colder nights, a 4th bedroom, and a 2 pc bathroom. You'll be steps away from EPIC ravine walking trails, sports fields, and a PAWfect dog park. Close to all amenities and with very quick access to highways to get you to Leduc, Wetaskiwin, Pigeon Lake, and wherever else youre headed. You're set! (id:51532)
Tags
| Property Summary |
|---|
| Building |
|---|
| Land |
|---|
| Level | Rooms | Dimensions |
|---|---|---|
| Lower level | Family room | 5.08 m x 4.06 m |
| Bedroom 4 | 3.08 m x 3.34 m | |
| Main level | Living room | 3.4 m x 4.55 m |
| Dining room | 4.06 m x 3.59 m | |
| Kitchen | 4.08 m x 4.91 m | |
| Upper Level | Primary Bedroom | 3.55 m x 4.76 m |
| Bedroom 2 | 2.44 m x 3.14 m | |
| Bedroom 3 | 2.63 m x 3.66 m |
| Features | |||||
|---|---|---|---|---|---|
| Treed | See remarks | Attached Garage | |||
| Heated Garage | Dishwasher | Dryer | |||
| Garage door opener remote(s) | Garage door opener | Hood Fan | |||
| Refrigerator | Storage Shed | Stove | |||
| Washer | Window Coverings | ||||



































































