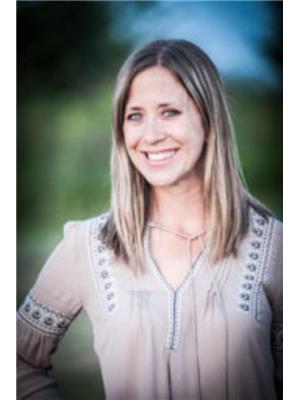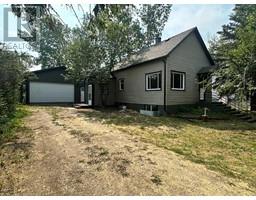174068 RR 214, Milo, Alberta, CA
Address: 174068 RR 214, Milo, Alberta
Summary Report Property
- MKT IDA2137143
- Building TypeHouse
- Property TypeSingle Family
- StatusBuy
- Added22 weeks ago
- Bedrooms3
- Bathrooms3
- Area960 sq. ft.
- DirectionNo Data
- Added On16 Jun 2024
Property Overview
Lakeside living is just an hour and twenty minutes from Calgary, on the shore of Lake McGregor! A three-bedroom home of 960 square feet with a developed basement, offering a total of 1699 sq. ft. living space on 6.38 acres. This carefully maintained Bungalow was moved onto a new poured concrete foundation in 2004, having originally come from the Parkdale region of Calgary and believed to be circa 1950. Recent updates include roofing and siding in 2009 and a new water pressure tank in 2023. Aside from the endless views afforded from the living room, primary bedroom and the walkout basement, other features of the home include central air conditioning, in-floor heat and hardwood floors. A beautiful and spacious wraparound deck allow you to enjoy the varying vistas, afford a space to dine and relax but also provides shaded protection from the walkout basement . Barrier-Free access to the main level, basement level and both main bathrooms is another feature of this home. An incredible insulated and heated shop, with room to store an RV, your vehicles and all the toys and fun stuff that goes with lazy summers and cosy winters on the lake, takes this offering to the next level. There's also a small shed on the property with a toilet, shower, sink & electricity. Although the current operating condition of its features is unknown, with the appropriate permits and TLC, it may have the potential of being a novel guest suite! This home has to be viewed to fully quantify and be appreciated. The lake itself offers a range of recreational opportunities throughout the year. Close by, there is a public boat lunch. Convenient to local amenities in the village of Milo, with more extensive shopping and services available in High River and Vulcan. (id:51532)
Tags
| Property Summary |
|---|
| Building |
|---|
| Land |
|---|
| Level | Rooms | Dimensions |
|---|---|---|
| Basement | Family room | 15.08 Ft x 19.50 Ft |
| Recreational, Games room | 11.33 Ft x 13.75 Ft | |
| Furnace | 9.42 Ft x 16.25 Ft | |
| Furnace | 4.00 Ft x 10.75 Ft | |
| 3pc Bathroom | 7.33 Ft x 10.67 Ft | |
| Main level | Living room | 11.42 Ft x 16.67 Ft |
| Dining room | 8.25 Ft x 9.00 Ft | |
| Kitchen | 9.42 Ft x 14.08 Ft | |
| Primary Bedroom | 10.00 Ft x 11.42 Ft | |
| Bedroom | 8.00 Ft x 10.00 Ft | |
| Bedroom | 8.00 Ft x 11.42 Ft | |
| 3pc Bathroom | 4.83 Ft x 8.00 Ft | |
| 2pc Bathroom | 3.33 Ft x 5.25 Ft |
| Features | |||||
|---|---|---|---|---|---|
| See remarks | Other | Detached Garage(2) | |||
| RV | Washer | Refrigerator | |||
| Dishwasher | Stove | Dryer | |||
| Microwave | Central air conditioning | ||||






















































