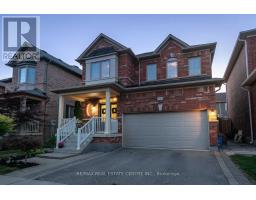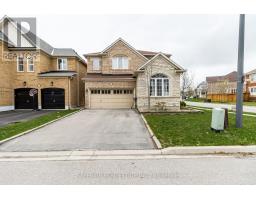154 MCCREADY DRIVE, Milton (Scott), Ontario, CA
Address: 154 MCCREADY DRIVE, Milton (Scott), Ontario
3 Beds3 BathsNo Data sqftStatus: Rent Views : 801
Price
$3,200
Summary Report Property
- MKT IDW11959379
- Building TypeHouse
- Property TypeSingle Family
- StatusRent
- Added5 days ago
- Bedrooms3
- Bathrooms3
- AreaNo Data sq. ft.
- DirectionNo Data
- Added On06 Feb 2025
Property Overview
Gorgeous detached family home located just steps to parks and schools. Freshly Painted. New Zebra Blinds on Main Floor. Pot lights. Main floor includes combined LR/DR, hardwood floors, dark oak stairs, family size modern kitchen with bright and Spacious breakfast area & garden door w/o to yard! Main floor family room with gas fireplace & vaulted ceiling! Luxurious master with upgraded ensuite & walk-in closet! Unspoiled basement with cold room and rough-in. Minutes to highways, the hospital and shopping. Perfect for growing family. (id:51532)
Tags
| Property Summary |
|---|
Property Type
Single Family
Building Type
House
Storeys
2
Community Name
Scott
Title
Freehold
Parking Type
Attached Garage,Garage
| Building |
|---|
Bedrooms
Above Grade
3
Bathrooms
Total
3
Partial
1
Interior Features
Basement Type
N/A (Unfinished)
Building Features
Foundation Type
Brick
Style
Detached
Heating & Cooling
Cooling
Central air conditioning
Heating Type
Forced air
Utilities
Utility Sewer
Sanitary sewer
Water
Municipal water
Exterior Features
Exterior Finish
Brick
Parking
Parking Type
Attached Garage,Garage
Total Parking Spaces
2
| Level | Rooms | Dimensions |
|---|---|---|
| Second level | Primary Bedroom | 5.18 m x 3.41 m |
| Bedroom 2 | 3.96 m x 3.09 m | |
| Bedroom 3 | 3.65 m x 2.98 m | |
| Basement | Laundry room | Measurements not available |
| Ground level | Living room | 5.47 m x 3.81 m |
| Kitchen | 3.35 m x 2.74 m | |
| Eating area | 4.14 m x 2.68 m | |
| Family room | 4.87 m x 3.04 m |
| Features | |||||
|---|---|---|---|---|---|
| Attached Garage | Garage | Central air conditioning | |||




































