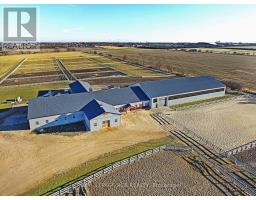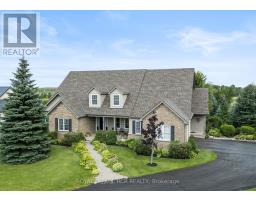13489 FOURTH LINE, Milton, Ontario, CA
Address: 13489 FOURTH LINE, Milton, Ontario
Summary Report Property
- MKT IDW9037890
- Building TypeHouse
- Property TypeSingle Family
- StatusBuy
- Added18 weeks ago
- Bedrooms2
- Bathrooms2
- Area0 sq. ft.
- DirectionNo Data
- Added On15 Jul 2024
Property Overview
Welcome to your dream retreat! This beautiful 98-acre property features breathtaking views from every angle. You are surrounded by nature with the flowing creek, private trails, rolling fields, pond, and remarkable caves. The home offers a bright and airy living room with a vaulted ceiling, creating an inviting and open atmosphere. The upper level overlooks the main floor living area, adding to the home's modern and open feel. The large dining room is perfect for gathering all your family and friends. The kitchen is complete with a center island, a separate wet bar, and lots of cupboard space! Upstairs, the loft-style primary bedroom provides a tranquil retreat with stunning views of the countryside. An additional bedroom and an office offer extra space to relax and work from home. The unfinished walk-out basement awaits your inspiration to transform it into the space of your dreams. Enjoy your morning coffee or evening sunsets on the back deck, taking in the panoramic views of the property. Additionally, the property features a barn, ideal for your hobbies or as extra storage. This beautiful estate is a perfect blend of natural beauty and modern comfort, offering a unique and serene lifestyle. Don't miss the opportunity to make this breathtaking property your own! (id:51532)
Tags
| Property Summary |
|---|
| Building |
|---|
| Land |
|---|
| Level | Rooms | Dimensions |
|---|---|---|
| Main level | Foyer | 2.32 m x 2.19 m |
| Living room | 3.9 m x 5.91 m | |
| Dining room | 3.99 m x 5.16 m | |
| Kitchen | 3.88 m x 4.7 m | |
| Family room | 4.85 m x 3.79 m | |
| Office | 4.83 m x 3.79 m | |
| Upper Level | Primary Bedroom | 4.45 m x 7.29 m |
| Sitting room | 5.11 m x 3.45 m | |
| Bedroom 2 | 5.11 m x 3.49 m | |
| Other | 3.31 m x 3.73 m |
| Features | |||||
|---|---|---|---|---|---|
| Wooded area | Rolling | Walk out | |||
































































