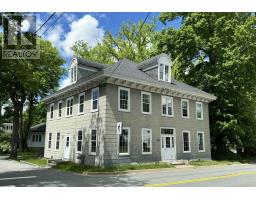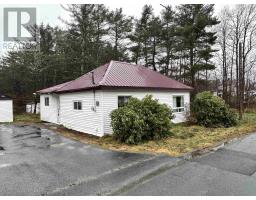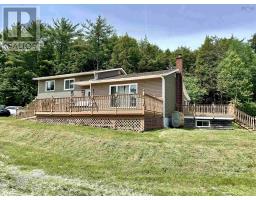233 Highway 8, Milton, Nova Scotia, CA
Address: 233 Highway 8, Milton, Nova Scotia
Summary Report Property
- MKT ID202420048
- Building TypeHouse
- Property TypeSingle Family
- StatusBuy
- Added17 weeks ago
- Bedrooms2
- Bathrooms2
- Area1295 sq. ft.
- DirectionNo Data
- Added On19 Aug 2024
Property Overview
While this 2-bedroom, 1.5 bath bungalow in the picturesque village of Milton is move-in ready, it is impossible not to imagine the potential realized through a cosmetic renovation. Eat-in Kitchen offers a traditional entry door plus patio doors leading to a deck offering great water and property views, and stairs leading to the large back yard and waterfront. Living room is a nice size and features a lovely fireplace and brick hearth. Two good size bedrooms and a full bath complete the main level. The basement has been partially developed with a family room area (with wood stove) plus a half-bath. The layout offers great potential to add a third bedroom on the main level (currently a den or office), and to fully develop the basement. With the addition of patio or garden doors, one could take full advantage of the fantastic water view from the current walk-out doors. This route could be particularly attractive to those seeking a short-term rental unit, or to simply increase living space. One can fish, canoe and kayak from the backyard, and at low-tide, gain access to the Mersey River, Liverpool waterfront and toward the open ocean. This home has so many pluses...the waterfront setting on an arm of the Mersey River feels rustic, vacation-like... yet you are less than a five-minute drive to Liverpool?s main amenities. (id:51532)
Tags
| Property Summary |
|---|
| Building |
|---|
| Level | Rooms | Dimensions |
|---|---|---|
| Basement | Bath (# pieces 1-6) | 5.3 x 3.1 |
| Family room | 21.2 x 11.4+5.9 x 4.6 | |
| Main level | Eat in kitchen | 11.7 x 7.8 |
| Living room | 21.2 x 11.4 | |
| Den | 9.7 x 9.2 | |
| Primary Bedroom | 13.6 x 9.8 | |
| Bedroom | 9.7 x 9 | |
| Bath (# pieces 1-6) | 7.5 x 4.8 |
| Features | |||||
|---|---|---|---|---|---|
| Treed | Carport | Range - Electric | |||
| Dishwasher | Refrigerator | Walk out | |||










































