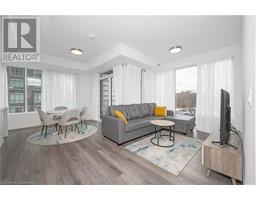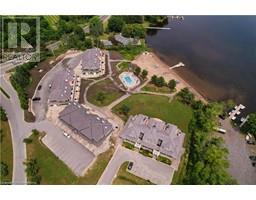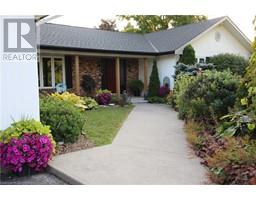262 PINE Street 1035 - OM Old Milton, Milton, Ontario, CA
Address: 262 PINE Street, Milton, Ontario
Summary Report Property
- MKT ID40696348
- Building TypeHouse
- Property TypeSingle Family
- StatusBuy
- Added4 weeks ago
- Bedrooms2
- Bathrooms2
- Area1119 sq. ft.
- DirectionNo Data
- Added On05 Feb 2025
Property Overview
1.5 storey detached home, located in the charming neighborhood of Old Milton, A fantastic opportunity for first-time homebuyers. 2 bedrooms and 2 bathrooms. This home has a nice layout and offers a cozy and convenient living space. Situated within walking distance of J.M Denyes Public School. Featuring two separate living areas, one of which could easily serve as an office. The main floor has a kitchen, dining area, living room, 2-piece bathroom, and the primary bedroom, all with newer flooring and light fixtures. Upstairs, you'll find an additional bedroom, sitting area, and office space, along with a 3-piece bathroom. Old Milton is renowned for its century homes and proximity to Downtown, popular local restaurants, Mill Pond, and the fairgrounds, ensuring a community atmosphere. With parking space for up to 4 cars in the driveway and a spacious yard, this property is perfect for entertaining friends and family. (id:51532)
Tags
| Property Summary |
|---|
| Building |
|---|
| Land |
|---|
| Level | Rooms | Dimensions |
|---|---|---|
| Second level | Storage | 3'8'' x 12'9'' |
| 3pc Bathroom | Measurements not available | |
| Bedroom | 11'3'' x 11'9'' | |
| Office | 7'2'' x 8'10'' | |
| Sitting room | 7'9'' x 8'10'' | |
| Main level | 2pc Bathroom | Measurements not available |
| Primary Bedroom | 9'4'' x 18'8'' | |
| Kitchen | 10'2'' x 8'9'' | |
| Dining room | 15'11'' x 8'11'' | |
| Living room | 10'10'' x 10'9'' |
| Features | |||||
|---|---|---|---|---|---|
| Paved driveway | Wall unit | ||||






































































