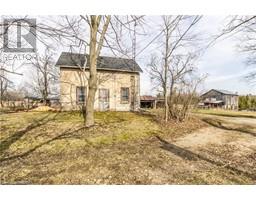369 POTTS Terrace 1033 - HA Harrison, Milton, Ontario, CA
Address: 369 POTTS Terrace, Milton, Ontario
Summary Report Property
- MKT ID40634971
- Building TypeHouse
- Property TypeSingle Family
- StatusBuy
- Added13 weeks ago
- Bedrooms4
- Bathrooms5
- Area3022 sq. ft.
- DirectionNo Data
- Added On22 Aug 2024
Property Overview
EXCEPTIONAL!!! Over 4300 Square Feet of High End Upgrades and Renovations. Truly an Executive Home Backing onto a Ravine. Rich, Hand-scraped Hardwood Floors accented with Numerous Built-ins. The Elegant , Custom Kitchen Cabinetry with Built-in Microwave, Oven, Fridge Panels, Espresso Machine and an Expanded 10 Foot Long Island with Additional Sink, Countertop Gas Range, Range Hood and Breakfast Bar. Bonus Features of Convenient Storage, Transom Accents, Fireplace, Pot Lights and Crown Moulding. Large, Bright Eating Area with Oversized Walkout to 3 Level Deck. Extensive Built-in Shelving in the Family Room with Gas Fireplace. The Main Floor also offers a Separate Office, Powder Room and Laundry Room with Access to Double Garage with Epoxy Floor Finishing. Luxury Primary Ensuite Bath with Heated Marble Floor offers Soaker Tub and Separate Shower Convenience to the Vast Primary Bedroom with Bright, Spacious Dressing Room. Two Further Bedrooms, each with 4 piece Ensuite Bathrooms. The Quality Continues Throughout the Lower Level with Bright Kitchen with Island Open to the Expansive Recreation Room. Further Finishing Includes a Separate Bedroom with Large Windows, Fireplace and a 3 Piece Bathroom. Evenings can be Enjoyed on the Very Private Deck overlooking the Ravine. Double Garage with Paving Stone Driveway, Walkway and Front Steps and Landing Plus a Metal Roof. You'll Love Living in Luxury. (id:51532)
Tags
| Property Summary |
|---|
| Building |
|---|
| Land |
|---|
| Level | Rooms | Dimensions |
|---|---|---|
| Second level | Other | 11'2'' x 14'0'' |
| 4pc Bathroom | 6'2'' x 10'6'' | |
| Bedroom | 6'2'' x 10'6'' | |
| 4pc Bathroom | 5'4'' x 8'8'' | |
| Bedroom | 12'0'' x 14'11'' | |
| Full bathroom | 17'2'' x 8'2'' | |
| Primary Bedroom | 16'4'' x 24'5'' | |
| Basement | Storage | 7'10'' x 8'0'' |
| Utility room | 11'6'' x 8'1'' | |
| 3pc Bathroom | 9'9'' x 5'2'' | |
| Bedroom | 15'6'' x 16'5'' | |
| Recreation room | 19'6'' x 39'1'' | |
| Kitchen | 12'9'' x 7'8'' | |
| Main level | 2pc Bathroom | 6'4'' x 3'2'' |
| Foyer | 8'11'' x 7'9'' | |
| Laundry room | 12'0'' x 6'11'' | |
| Dining room | 11'0'' x 11'8'' | |
| Family room | 16'1'' x 16'5'' | |
| Kitchen | 12'7'' x 17'3'' | |
| Office | 9'10'' x 10'11'' | |
| Living room | 20'11'' x 18'10'' |
| Features | |||||
|---|---|---|---|---|---|
| Ravine | Attached Garage | Central Vacuum | |||
| Dishwasher | Dryer | Refrigerator | |||
| Stove | Washer | Microwave Built-in | |||
| Hood Fan | Garage door opener | Central air conditioning | |||






































































