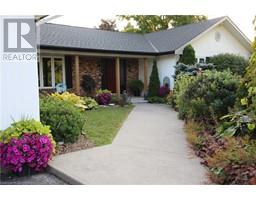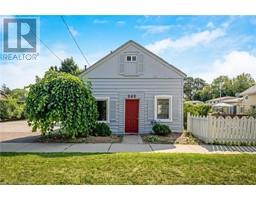443 CENTENNIAL FOREST Drive Unit# 213 1037 - TM Timberlea, Milton, Ontario, CA
Address: 443 CENTENNIAL FOREST Drive Unit# 213, Milton, Ontario
Summary Report Property
- MKT ID40683574
- Building TypeApartment
- Property TypeSingle Family
- StatusBuy
- Added11 weeks ago
- Bedrooms2
- Bathrooms2
- Area1138 sq. ft.
- DirectionNo Data
- Added On06 Dec 2024
Property Overview
Welcome to Centennial Forest Heights! Stunning Ravine Views in this beautifully updated one-bedroom condo plus den. Located in the highly sought-after Centennial Forest Heights building in Milton’s popular Timberlea area. Featuring 9-foot ceilings, brand-new vinyl flooring, freshly painted walls throughout, this spacious, open-concept unit is ready for you to move in. The bright kitchen opens to the living area and includes a convenient breakfast bar with large counter top space; perfect for casual dining. Natural light pours into the living room through a sliding door that leads to one of the largest balconies in the building. Where you will Enjoy stunning views of the ravine, forest, and creek from your private outdoor retreat. The primary bedroom is spacious and features an ensuite bathroom with both a tub/shower combo and a stand-up shower. The unit also offers new toilets, light fixtures, and beautiful California shutters. For added convenience, there’s an ensuite laundry room, underground parking spot, and a locker for extra storage. Centennial Forest Heights offers fantastic amenities, including a games room and a cozy sitting lounge area. Located near walking paths, parks, shopping, restaurants, hospitals, and recreation centers, this condo offers the ideal blend of tranquility and convenience, with easy access to all of Milton’s best amenities. With its serene views, modern updates, and exceptional location, this condo is truly a rare find. Don’t miss out on this opportunity to make Centennial Forest Heights your new home! (id:51532)
Tags
| Property Summary |
|---|
| Building |
|---|
| Land |
|---|
| Level | Rooms | Dimensions |
|---|---|---|
| Main level | 2pc Bathroom | Measurements not available |
| 4pc Bathroom | Measurements not available | |
| Primary Bedroom | 14'2'' x 15'11'' | |
| Den | 5'8'' x 9'7'' | |
| Laundry room | 5'0'' x 6'5'' | |
| Kitchen | 9'4'' x 11'9'' | |
| Dining room | 9'4'' x 13'1'' | |
| Living room | 14'10'' x 15'10'' | |
| Foyer | Measurements not available |
| Features | |||||
|---|---|---|---|---|---|
| Southern exposure | Ravine | Balcony | |||
| Automatic Garage Door Opener | Underground | Visitor Parking | |||
| Dishwasher | Microwave Built-in | Garage door opener | |||
| Central air conditioning | |||||




































































