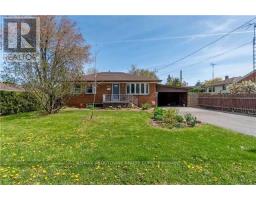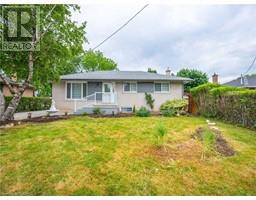1805 - 8010 DERRY ROAD, Milton, Ontario, CA
Address: 1805 - 8010 DERRY ROAD, Milton, Ontario
Summary Report Property
- MKT IDW9259779
- Building TypeApartment
- Property TypeSingle Family
- StatusRent
- Added13 weeks ago
- Bedrooms3
- Bathrooms2
- AreaNo Data sq. ft.
- DirectionNo Data
- Added On18 Aug 2024
Property Overview
This CORNER UNIT, FACING THE STUNNING NIAGARA ESCARPMENT,UNOBSTRUCTED MILLION DOLLARS VIEW with a tranquil creek just in front, offers a refined living experience in the heart of Miltons prestigious Coates neighborhood. The 2BR + DEN and 2 full WR condo showcases an open-concept design that floods the space with natural light, creating a warm and welcoming atmosphere. The kitchen is adorned with sleek finishes, high-end stainless steel appliances, and quartz countertops. The master bedroom features a private ensuite, while the second full WR serves the additional bedroom and versatile DEN, perfect for use as a home office or childs room. Enjoy serene views from your private balcony, along with the convenience of in-suite laundry and access to upscale amenities, including a state-of-the-art fitness center. Ideal space for a Family. **** EXTRAS **** All Brand New Appliances- S/S Fridge, S/S Stove, S/S Dishwasher, S/S Microwave, Washer/Dryer and Kitchen Centre Island (id:51532)
Tags
| Property Summary |
|---|
| Building |
|---|
| Level | Rooms | Dimensions |
|---|---|---|
| Flat | Living room | 4.21 m x 4.15 m |
| Dining room | 4.21 m x 4.15 m | |
| Kitchen | 2.8 m x 2.1 m | |
| Primary Bedroom | 3.3 m x 2.8 m | |
| Bedroom 2 | 2.5 m x 3.14 m | |
| Den | 1.8 m x 3.3 m | |
| Bathroom | Measurements not available | |
| Bathroom | Measurements not available | |
| Laundry room | Measurements not available |
| Features | |||||
|---|---|---|---|---|---|
| Conservation/green belt | Balcony | Underground | |||
| Central air conditioning | Security/Concierge | Exercise Centre | |||
| Party Room | Visitor Parking | Storage - Locker | |||







































